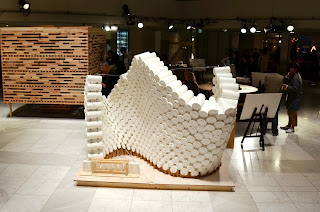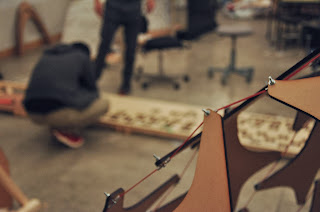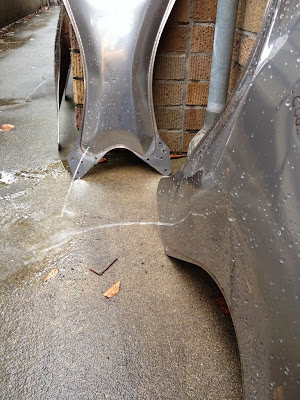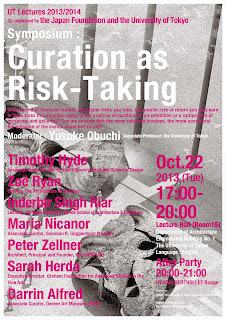Three of our recently graduated students were awarded in REAL SIZE THINKING 2013 competition when they were given the opportunity to build a prototype of the system they were developing as their thesis project.
Different brick is about developing an innovative masonry system based on simple production methods fully supported by highly customized digital tools. It challenges the non-standarized manufacturing processes through the application of computational design in architectural discourse. The production system produces compressed, round-edged, differentiated bricks that can generate doubly curved surfaces when stacked.The main goal was to construct the geometry without using geometrical formwork. For the purpose of the competition, team members proposed a doubly curved wall composed of 600 different bricks.
Real Size Thinking 2013 competition exhibition has started at Shinjuku Park Tower Ozone Gallery last week. Exhibition will be open for visitors until November 26.
Design team: Kyaw Htoo, Ana Ilic, Yasemin Sahiner
Computational support: Dr. Eng. Masaaki Miki
Fabrication team: So Sugita, Ornchuma Saraya, Minjie Xu, Kevin Clement
Different Brick is selected as one of the four finalists
Paper form-work for casting differentiated bricks
Laser cut card-board form-work pieces
Casting team
600 different bricks are ready
Assembly mock-up from above
Assembly mock-up-testing the edge
Pattern of differentiation
Installation has started at Ozone Gallery-8.00 a.m.
Following the assembly guides embedded on the components
Installing the edge components
Assembly in progress
Assembly back-up team arrives
Reading the sequence of assembly on the component
Assembly in progress – reaching row 16
Cable tie connection
Assembly in progress- 9.00 p.m
Overview of the installation 1
Overview of the installation 2
Examination by structural engineer Jun Sato
Final Presentation on November 16
Team members presenting the project
Side view 1
Back view
Front view
Assembly from above
































