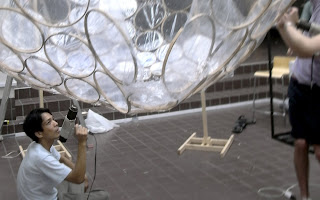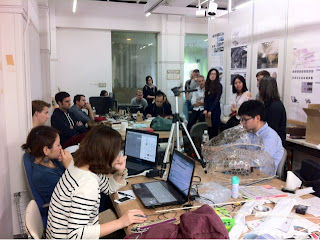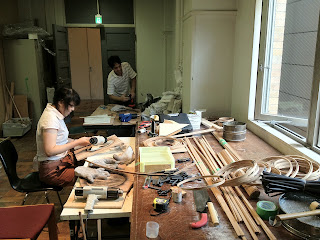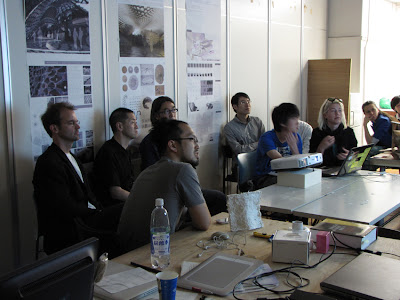It’s been a while since we uploaded the last image of our lab activities. We are planning on uploading a series of our recent projects in the coming days.
Here is the first one; we entered a design competition, “Transforming Seattle’s 520 Floating Bridge: 2012 International Design Ideas Competition”. www.rethinkreuse.org
The competition called for an idea to reuse the decommissioned floating bridge in Seattle, Washington.
Our proposal is as below:
Title:
STACK: the Floating Mountain for Wildlife Habitats & Urban Farm
Project Description:
STACK is a relocatable floating island in the Lake Washington, constructed from the recycled pontoons that were once part of the world longest floating bridge. This floating mountain of pontoons is designed as a protected wildlife sanctuary and a sustainable ecosystem for the future urban farming where Seattleites could visit by a boat and participate in outdoor activities.
The process of assembling this large structure utilizes the principle of buoyancy as a primary method of construction. Instead of lifting thirty-three of those large and heavy concrete pontoons and positioning them by a crane, water from the lake will be injected into the pontoon, which is hollow inside, to lower its position relative to the lake’s water surface. The balance between the amount of air and water in the pontoon allows it to move higher or lower during the construction process. A simple tug boat tows the pontoons into a designated location and the process of injecting water to be repeated. At the end of construction, water from all pontoons will be emptied and then the submerged stacked pontoon mountain will be lifted into the sky, except a few at the bottom and three of them which will be positioned vertically to stabilize the entire structure.
Wildlife and biodiversity as an ideal model for a sustainable agriculture, STACK is an ecological experimental project to create an artificial ecosystem for the future urban farming where the diversity of species, from small microbes and insects to plants and animals, coexist to create a fertile, life-thriving environment for cultivating food without heavily depending on fossil fuels that current practices of farming is based. In order to maintain our advancing and growing society, we need to find sustainable solutions to maximize our capacity and resources. STACK is a small step but is heading in the right direction to provide food and spirit for Seattleites.



















