We are utilizing / experimenting with a hybrid method of in-situ and panelization of the STIK system in order to construct the pavilion. The diagrams below illustrate the process we are currently working through in putting together the construct.
Placement of markers on the site.
Placement of plywood base panels
Installation of foundation modules
Installation of the entrance and side-boards
Placement of concrete anchoring blocks
In-Situ pouring of Row A utilizing our scanning system
Placement of prefabricated Row B panels
Bracing of Row B panels
Complete placement of Row B panels
Infill around Row B panels
Placement of prefabricated Row C panels
Complete placement of Row C panels
Placement of prefabricated Row D panels
Completion of Pavilion

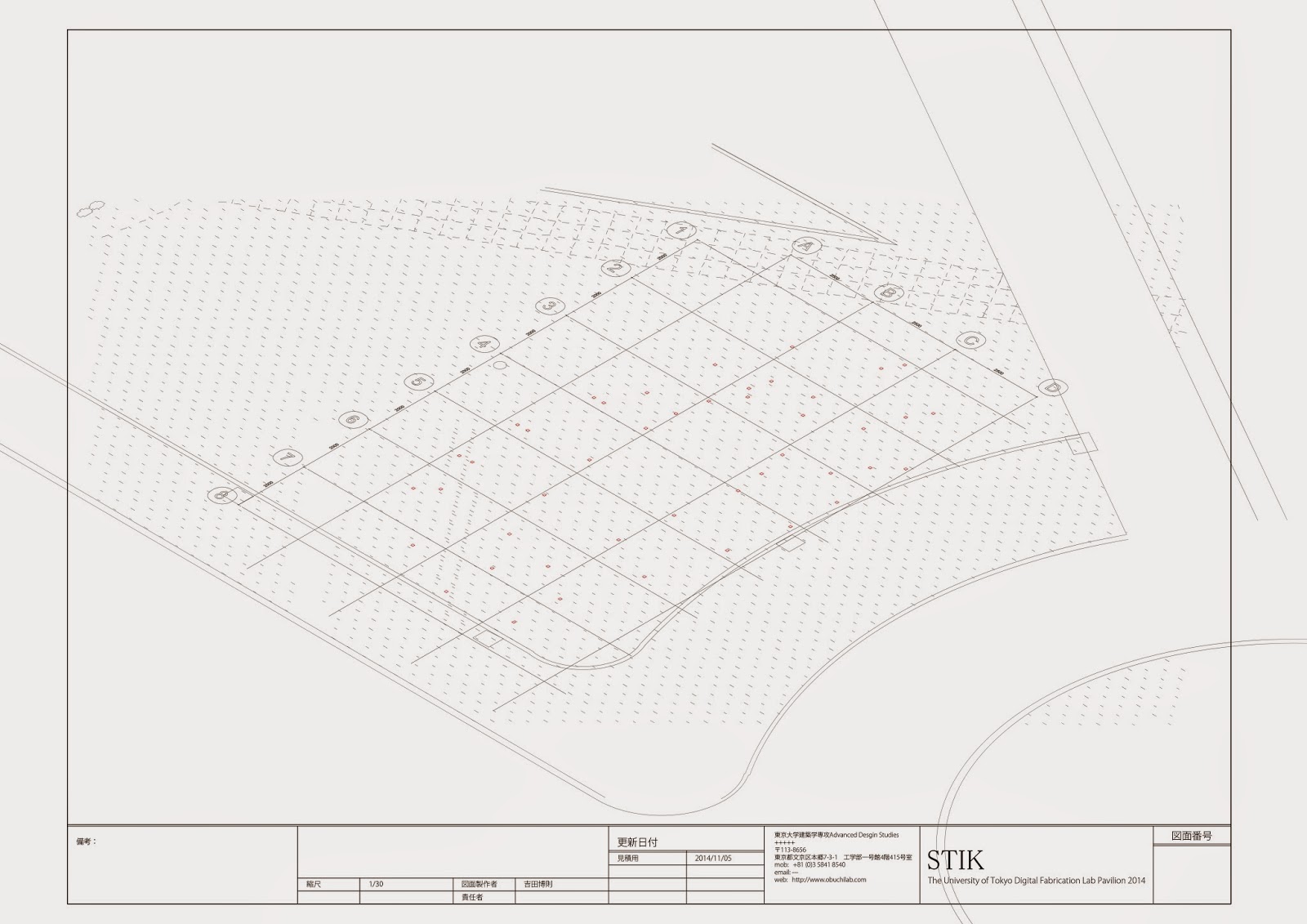
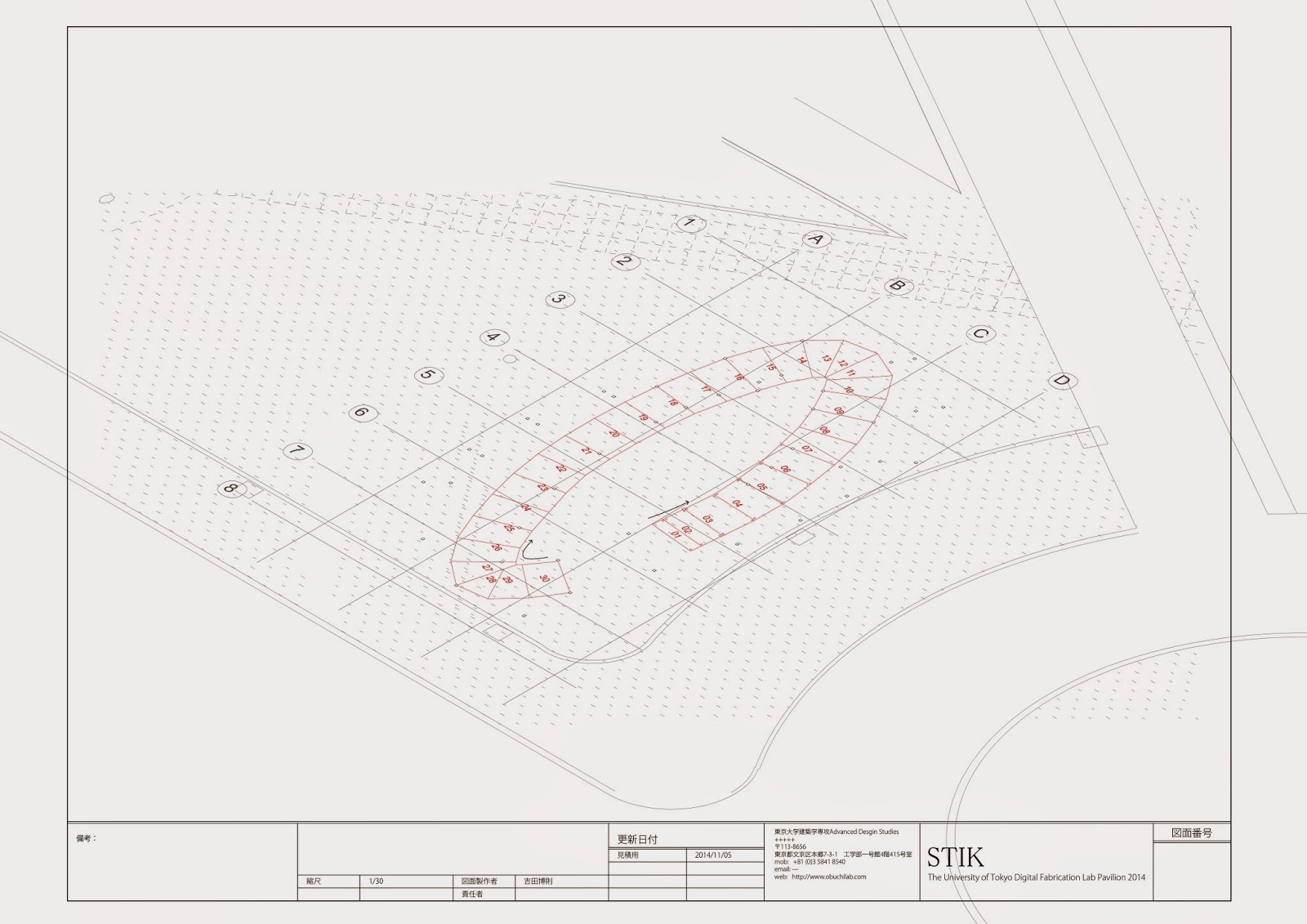




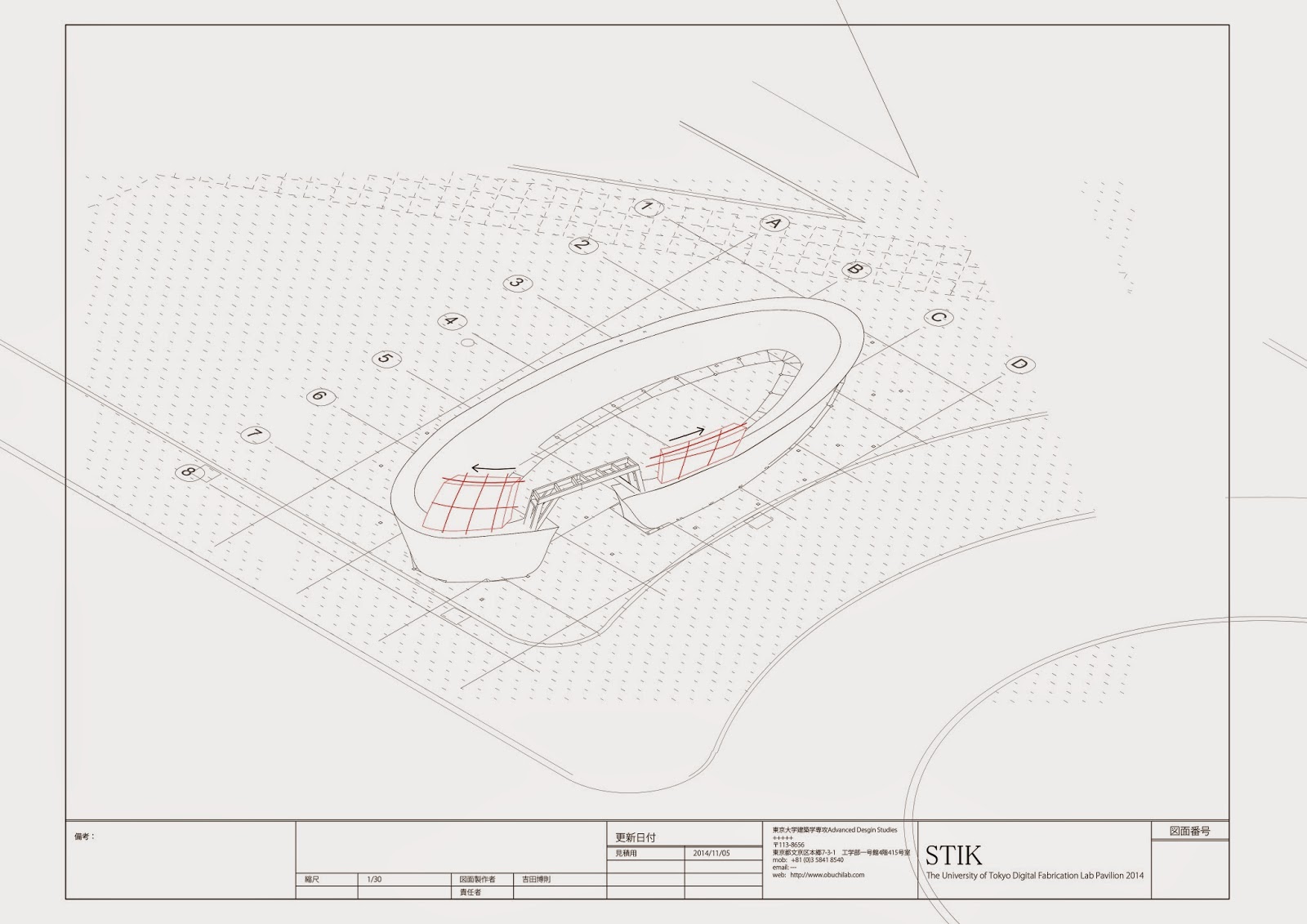



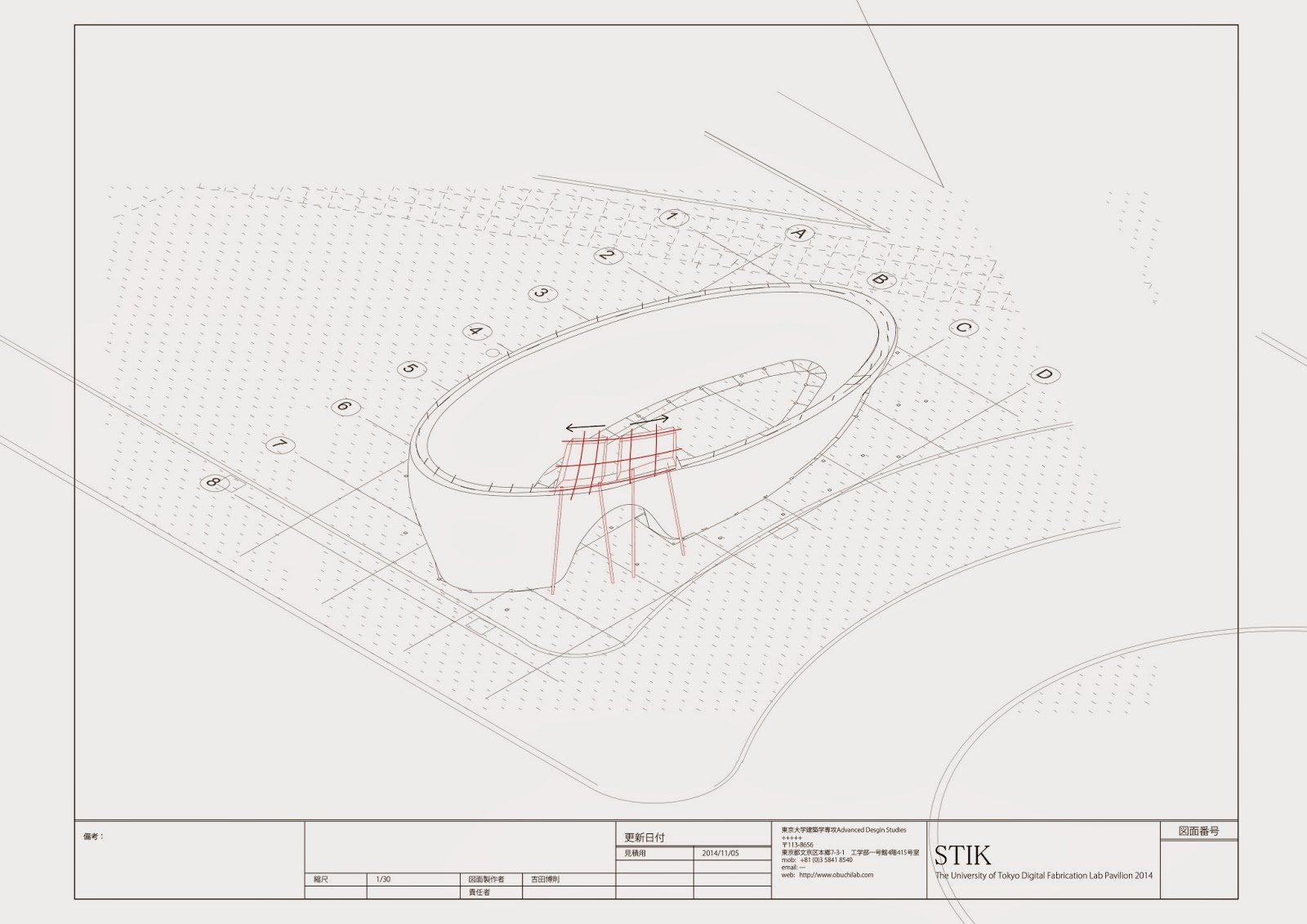

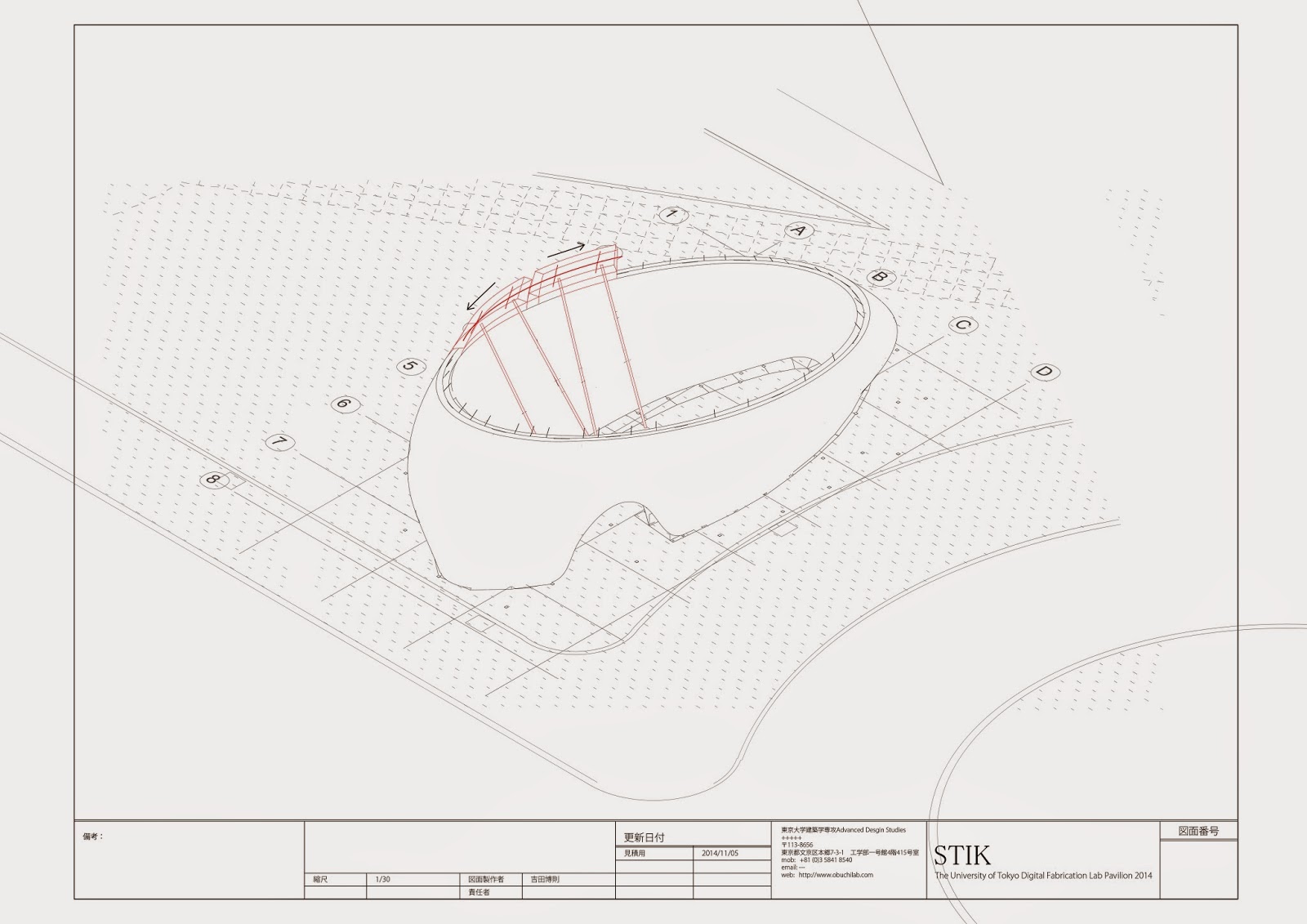

Be First to Comment