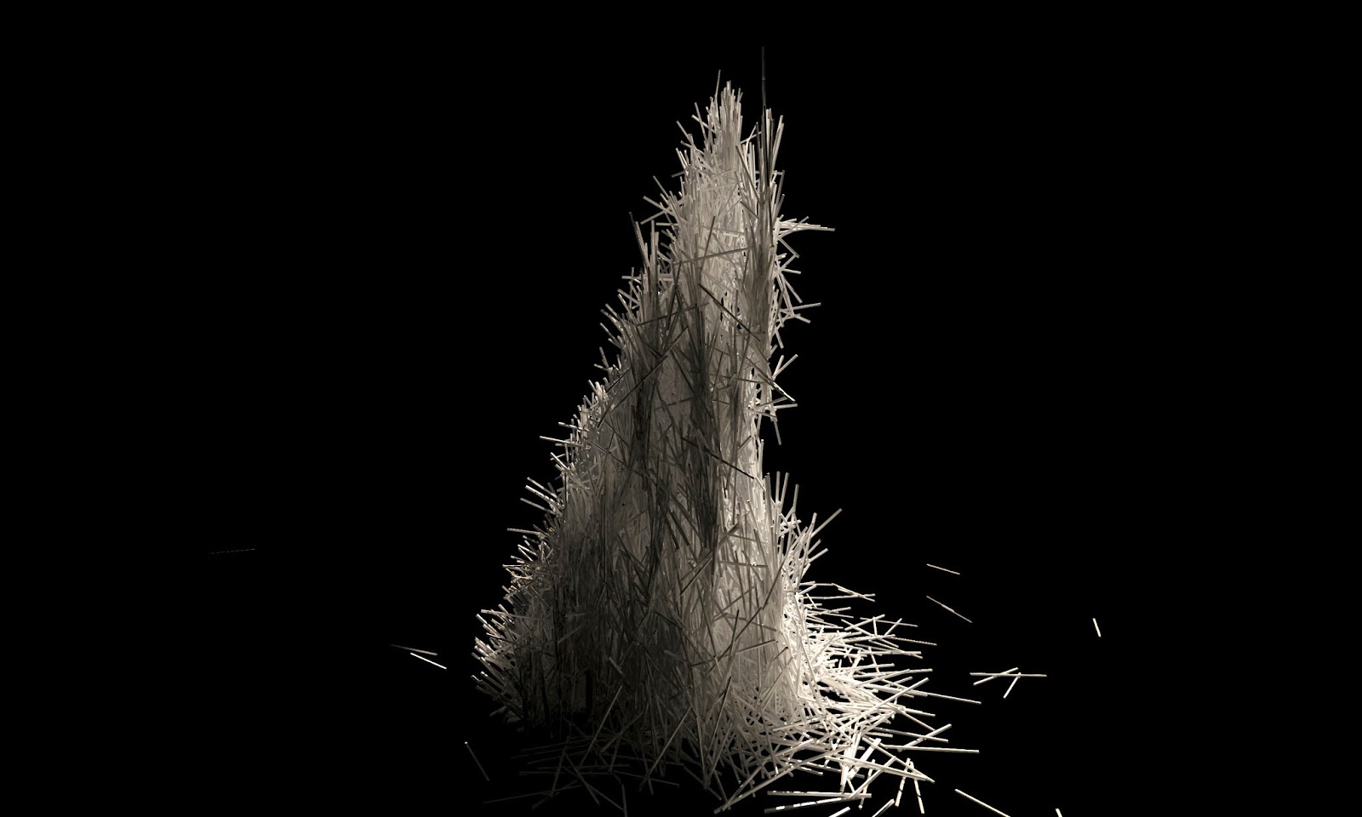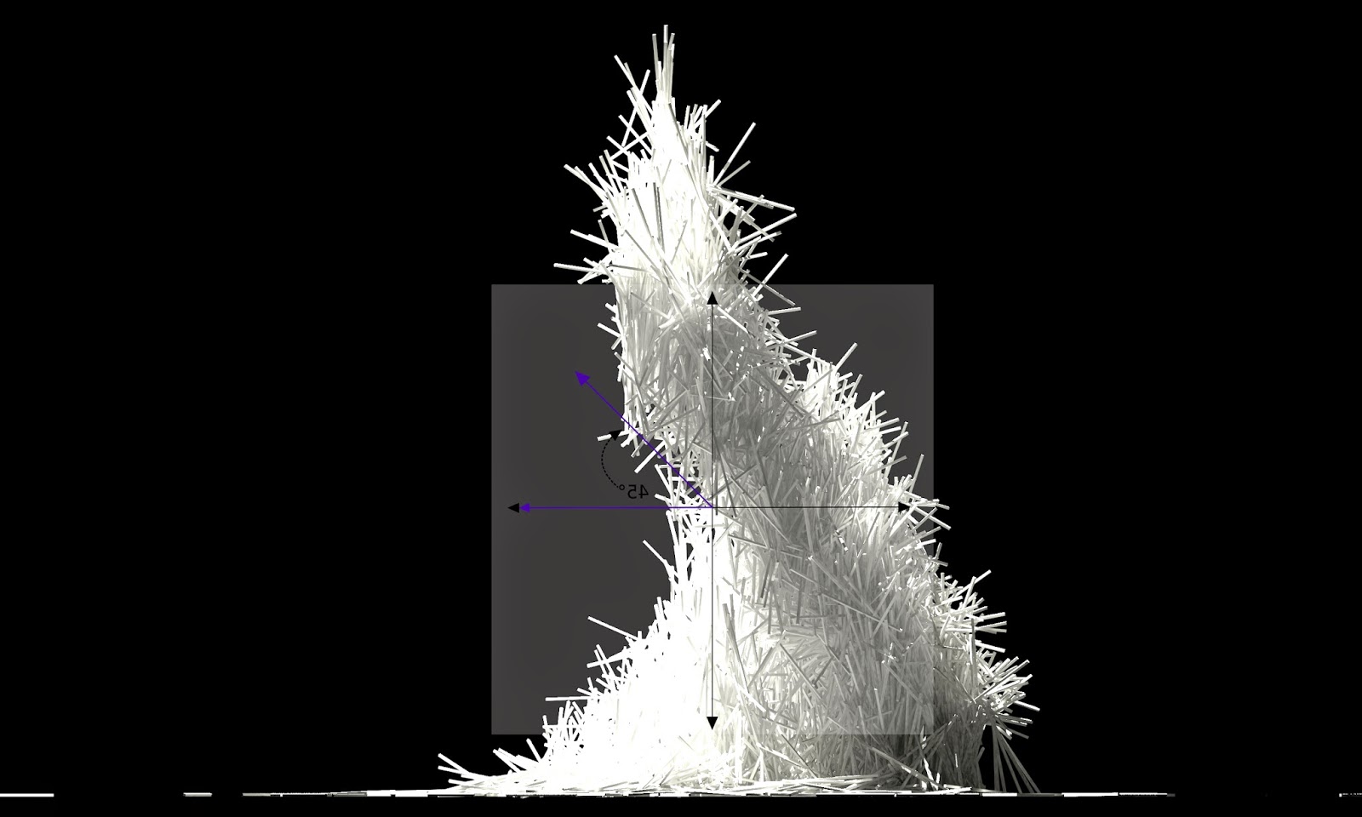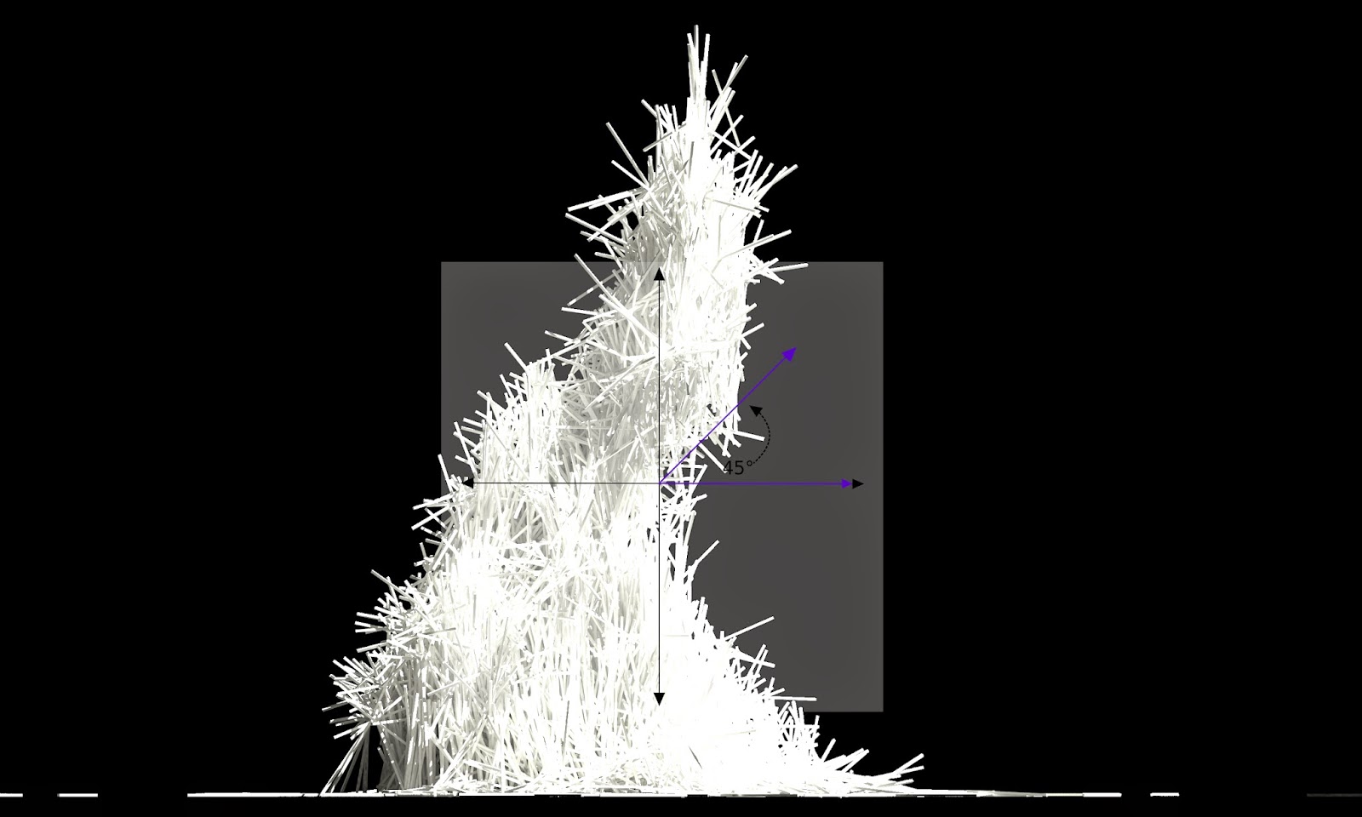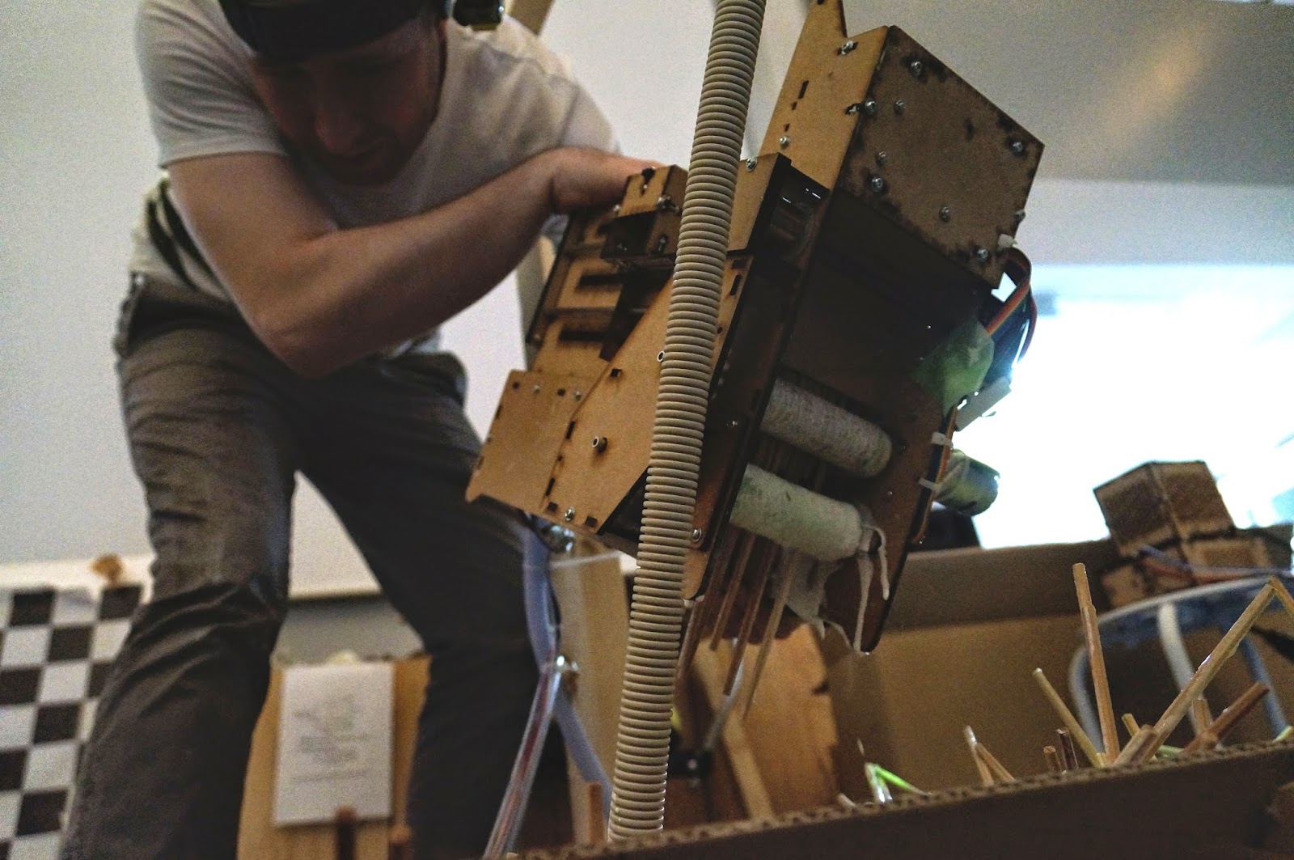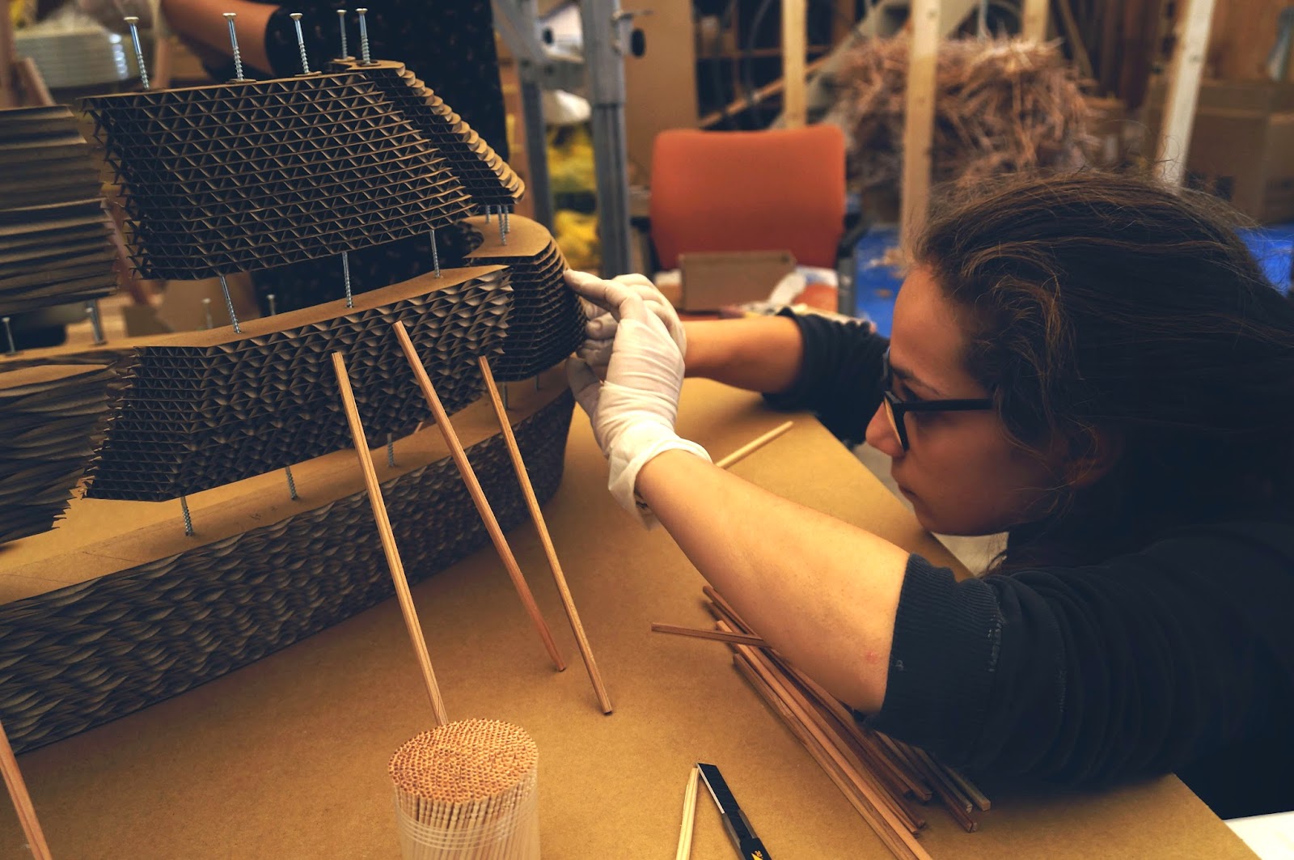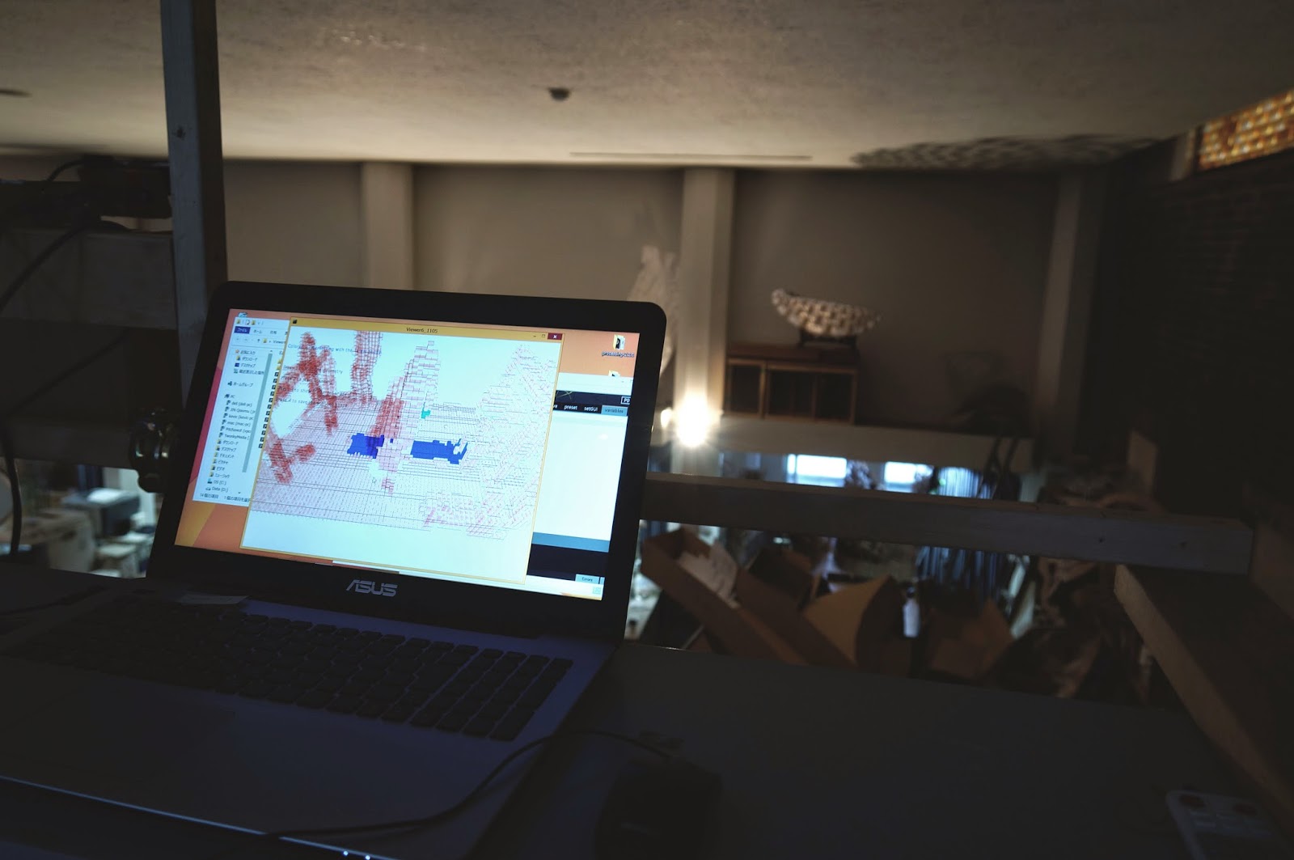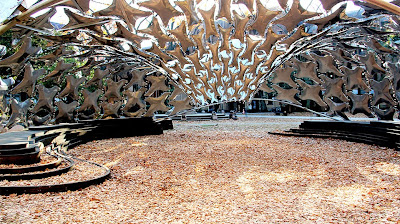Advanced Design Studies Blog: Critical Mass
Category: Pavilion
A few photos from our daily life at Obuchi Lab~
The lab before a wild pack of students messed it up with glue and chopsticks.
Beautiful autumn day at the university
Not only a home for us but also a space enjoyed by all; may it be the children playing around or the elderly coming to draw and paint, the university is always lively with people.
Our 1:1 mock up of one of the walls of the pavilion. Yes it can stand by itself. Unbelievable I know. Just look at that cantilever!
Construction has recently begun outside for the pavilion. Work is being undertaken down to the millimetre to assure complete success of this project.
Can’t wait to see it completed!
First base layer has been set. Anyone else is getting excited?
A look at the aggregation programming & simulation behind STIK
Initial simulations were run to determine maximum curvature achievable with the STIK system. Alteration of the dispensing angle, velocity, friction and adhesion were calculated in order to provide maximum cantilever.
Curvature test 2b
Curvature test 7c
Curvature test 1c
Curvature test 7a
Curvature test 7b
It’s been a while since we have posted here on our blog.
In the past 9 months, we have been busy developing our new design proposal for this year’s pavilion project which was developed in collaboration with Shimizu Corporation, one of Japan’s major construction company. In the coming days, we will upload images of our current activities and the past events.
Stay tuned.
Exciting moment!! We get started with a project to construct series of food carts in Aoyama, Minato-ku, Tokyo as part of cultural/commercial complex called “Commune246”, which is 25 months temporary multi-program facilities to utilize a vacant property where no permanent facility hasn’t been able to be constructed for long time due to its constraint. The project is commissioned by Sasuga-Sozo-Shudan lead by Teruo Kurosaki.



