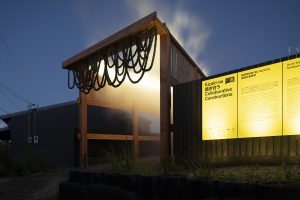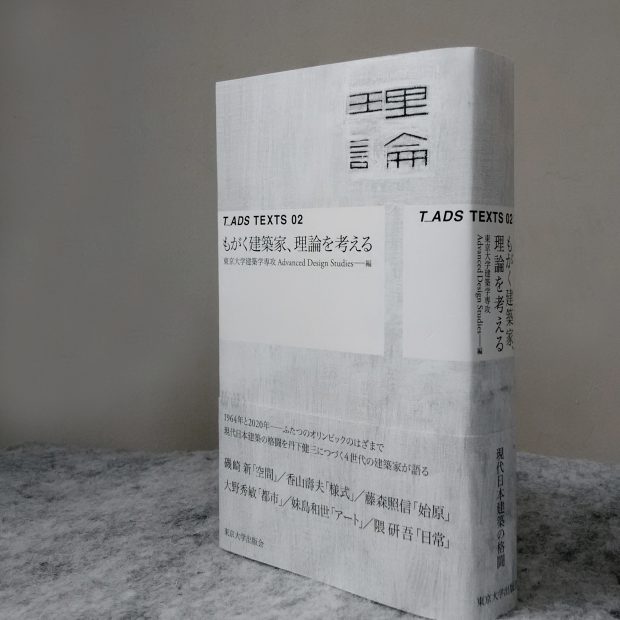Press release Embassy of Switzerland in Japan, 14.07.2022
A collaborative program of Aichi Trienniale 2022
July 30 to October 10, 2022At the Tokoname City Pottery Footpath (Sakae-cho 7-chome, Tokoname-shi, Aichi)
Switzerland and Japan explore the future of architecture at Aichi Triennale 2022! Kizuki-au 築き合う— Collaborative Constructions consists of two installations by Gramazio Kohler Research from ETH Zurich and T_ADS Obuchi Lab from the University of Tokyo. The project sheds light on digital processes in architecture, human-robot interactions and cross-pollination between technology and culture.
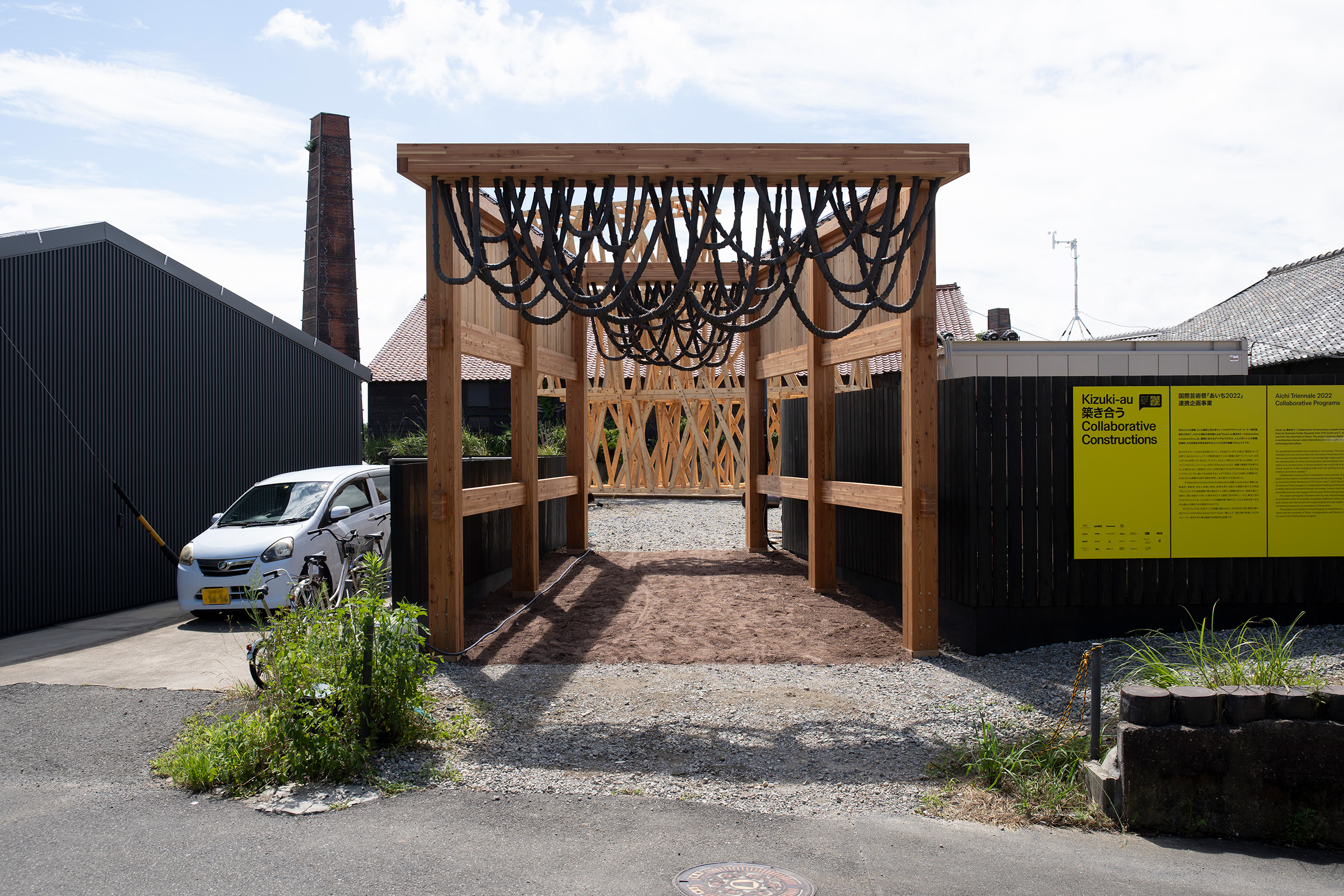
Our globalised societies have entered into a new phase. The pandemic has revealed how our communities are intricately linked beyond national borders, in a world that has become more fragile. At the same time, the widespread popularization of online communication demonstrates how technology is helping to re-connect in times of forced isolation; we can talk to anyone, anywhere, almost anytime. In this emerging order, we ask how architecture can reimagine its own tradition and role in society.
Collaborative Constructions investigates a new practice of architecture based on the creative, innovative and personal use of technology. The two projects by ETH Zurich and the University of Tokyo engage in a global collaboration looking at architectural strategies to relate nature and humanity through technology; they are results of human-robots collaborations and exemplify how we can engage with the past while looking ahead.
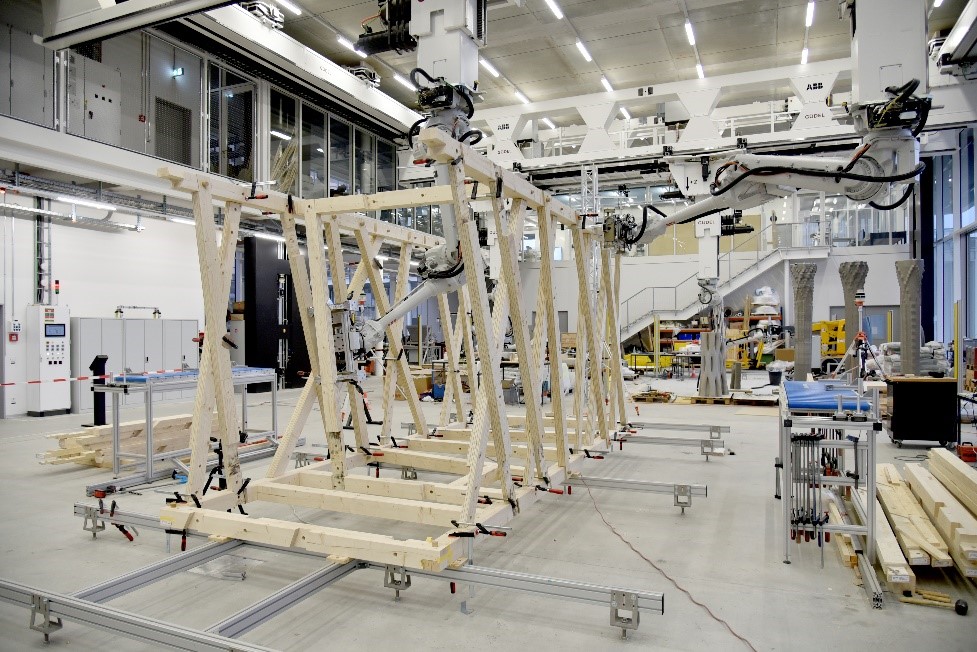
The project by Gramazio Kohler Research from ETH Zurich in Switzerland is a three-storey all-timber frame structure, which revives the long history of expert timber construction in Japan through Swiss design and technology. It revisits carpentry for the age of robotics, making metal parts, nails, screws or fasteners obsolete. The five constituting timber frame modules consist of more than a thousand bespoke timber elements and were prefabricated in the world-renowned Robotic Fabrication Laboratory at ETH Zurich. Designed to withstand earthquakes and storms, it is a towering structure, which activates its surrounding neighbourhood and landscape, while the wooden terrace or Japanese engawa serves as a meeting point for the community. Age-old knowledge has been revived through digital technologies, allowing for a highly material efficient and performative approach to building with timber. A new strategy for building multi-storey timber buildings is thus suggested as a sustainable alternative to conventional concrete and steel constructions.
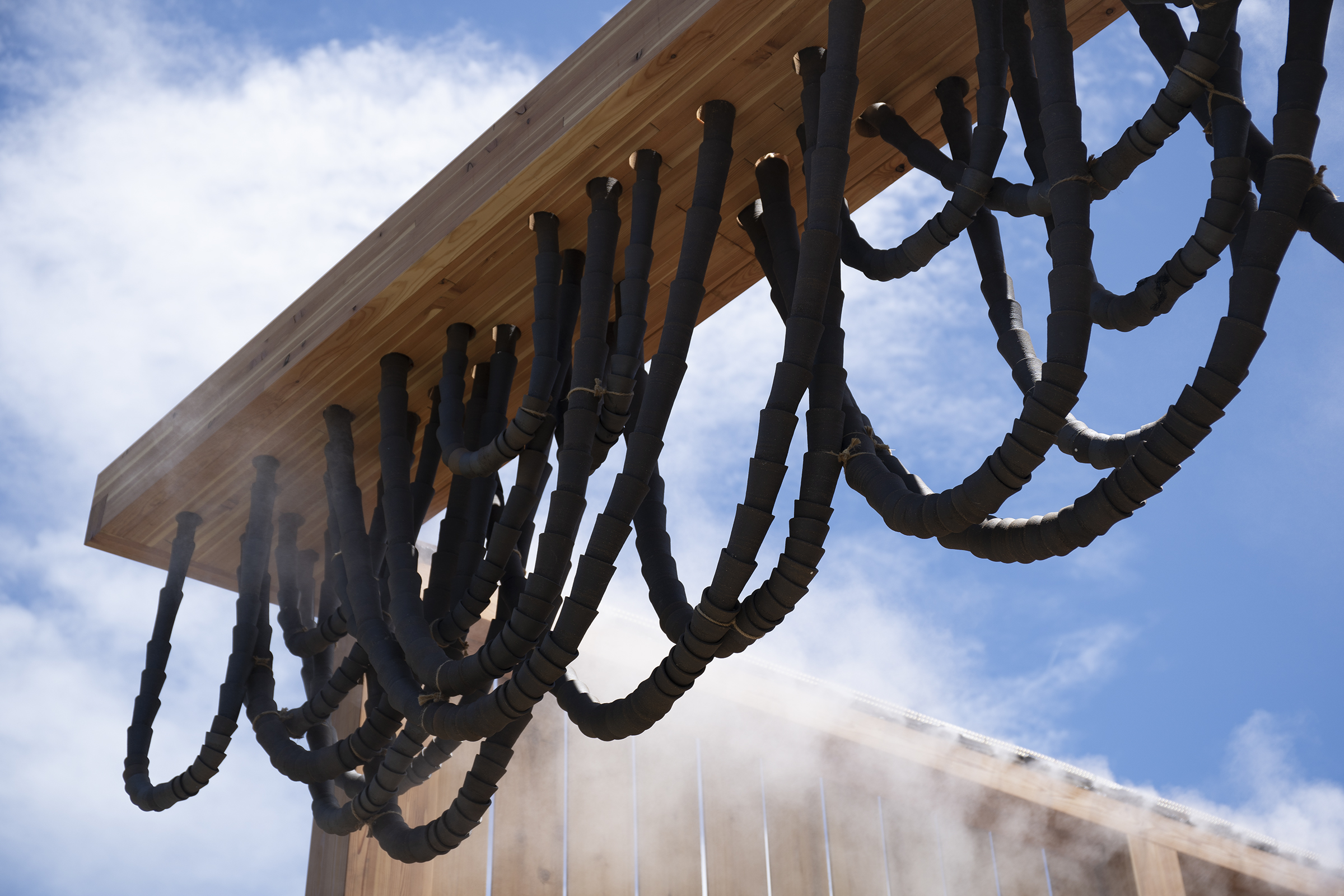
The project by T_ADS Obuchi Lab from the University of Tokyo is a gate-like structure made of wooden posts and beams, serving as an entrance to the courtyard surrounded by an old pottery factory. A series of pottery chains hanging from the gate’s beams form a large screen and resemble a traditional noren. It is a visual sign to welcome the visitors as well as an evaporative cooler, a natural climate control, in which mist dampens the surfaces of the pottery. On a hot day, the evaporative cooling effect of the pottery is expected to cool the gate area by 4 to 5 degrees Celsius.
At the heart of the project is the fabrication of the hanging pottery chains. While the pattern appears to be random at first glance, its generation requires an intricate algorithm, an algorithm that brings human and machine together. The pottery chains are created by a series of feedback processes between a person and a robot. Each person makes a uniquely defined shape of pottery chain by holding it so that it hangs from their arms without touching the ground. The robot then finds a location on the beam for its installation within the given dimension of the beam and structural requirements. The final design of the overall patterns, made of forty-five of the hanging chains, are generated by children and adults with different physiques and strength reflecting their individuality into the whole.

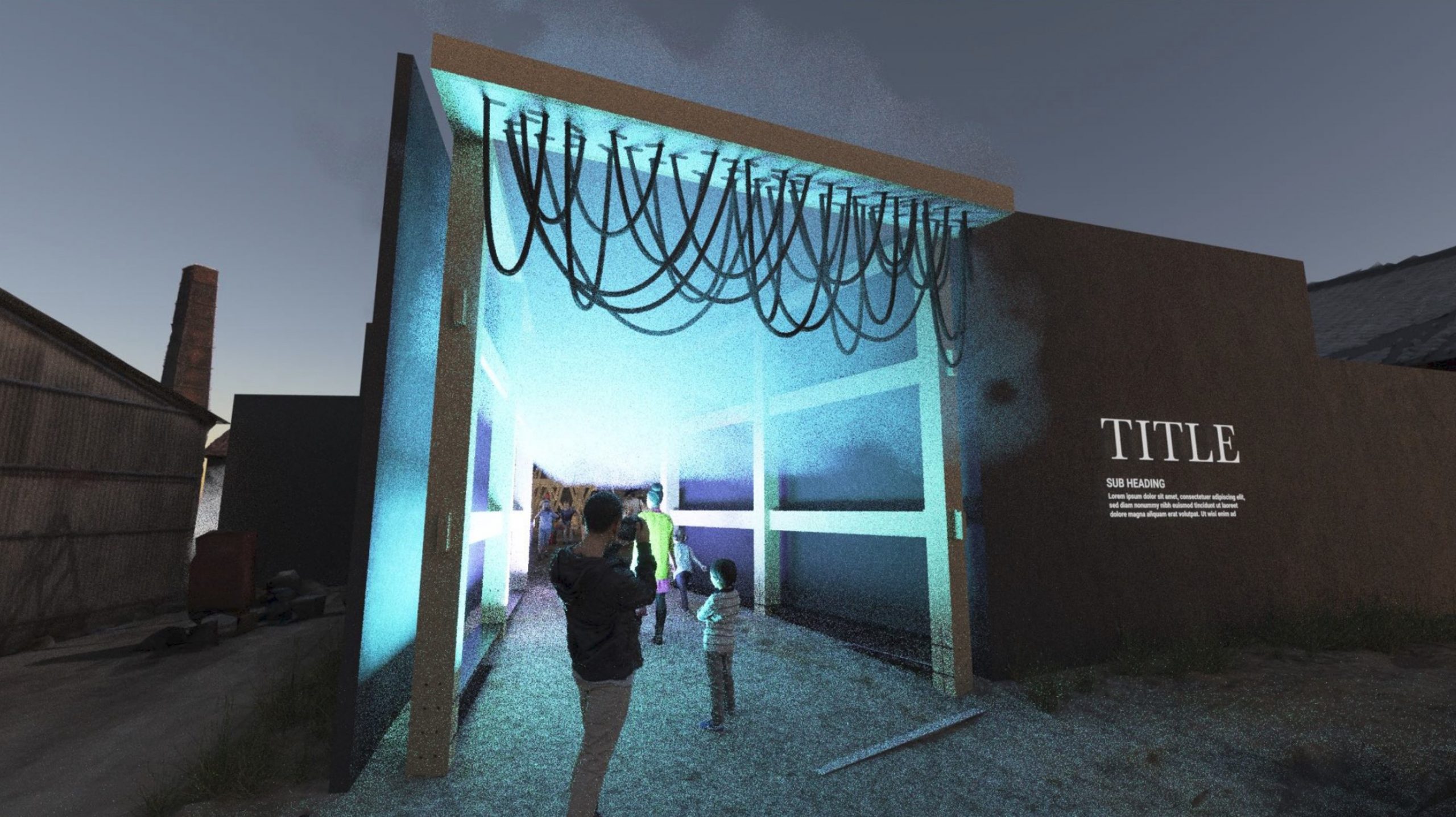
Faced with the post-industrial legacy of Tokoname, the collaboration between ETH Zürich and the University of Tokyo reimagines the place through an extended notion of empathy: its people, traditions, history, environment and culture are all intertwined and made tangible through digital processes in fabrication and construction. Architecture becomes a form of living knowledge, an expression of being alive.
Collaborative Constructions is an initiative of the Embassy of Switzerland in Japan, ETH Zurich and the University of Tokyo, in collaboration with Shimizu Corporation. The project is part of Vitality.Swiss, Switzerland’s program on the road to Expo 2025 Osaka-Kansai.
Kizuki-au 築き合う-Collaborative Constructions
Period July 30 to October 10, 2022 Open time 11:00 – 19:00Venue 79, 80, 83, 84, Sakae-cho 7-chome, Tokoname-shi, Aichi, JapanFree of chargeMore info. www.vitality.swiss
OrganizersEmbassy of Switzerland in Japan / Vitality.SwissGramazio Kohler Research, ETH ZurichT_ADS Yusuke Obuchi Laboratory, Department of Architecture, Graduate School of Engineering, The University of Tokyo
Project CollaboratorShimizu Corporation
PartnersIWC SchaffhausenBMW Japan
Panasonic Holdings Corporation
LIXIL CorporationERNE AG BauunternehmungCypress Sunadaya Co., Ltd.VitraJun Sato Laboratory, Department of Socio-Cultural Environmental Studies, Graduate School of Frontier Sciences, The University of TokyoKalt Maschinenbau AGSJB Kempter Fitze AGKnapp AGRaimund BECK KG
MONTAGE Inc.Tokoname CityThe University of Tokyo, Strategic Partnerships Project
State Secretariat for Education, Research and Innovation SERIFDFA, Presence Switzerland
建築の理論について考える書籍シリーズ T_ADS TEXTS の第2号、『T_ADS TEXTS 02 もがく建築家、理論を考える』が、6月30日に東京大学出版会より出版されます。
今号は、隈研吾と小渕祐介が講師をつとめる国際オンライン講義「現代日本建築の四相 第一相:理論」Four Facets of Contemporary Japanese Architecture: Theory をまとめたもので、現代日本建築を「理論」から理解する格好の入門書になっています。
図版をふんだんに使い、オンライン講座を見た方も見ていない方も楽しめる内容になっています。ぜひお手にとってご覧ください!

