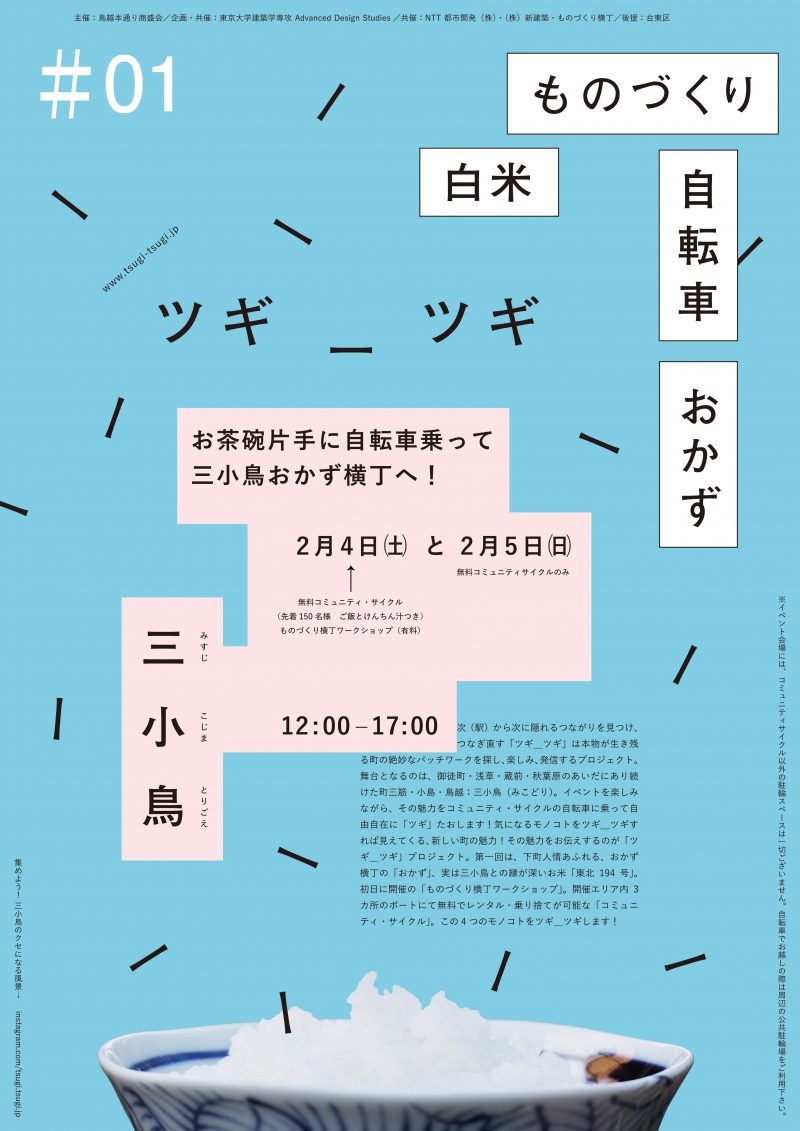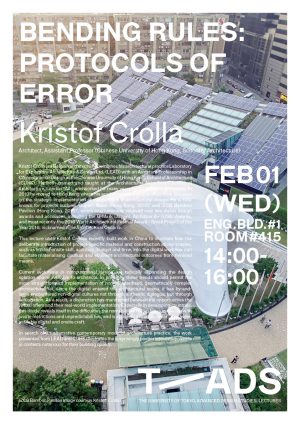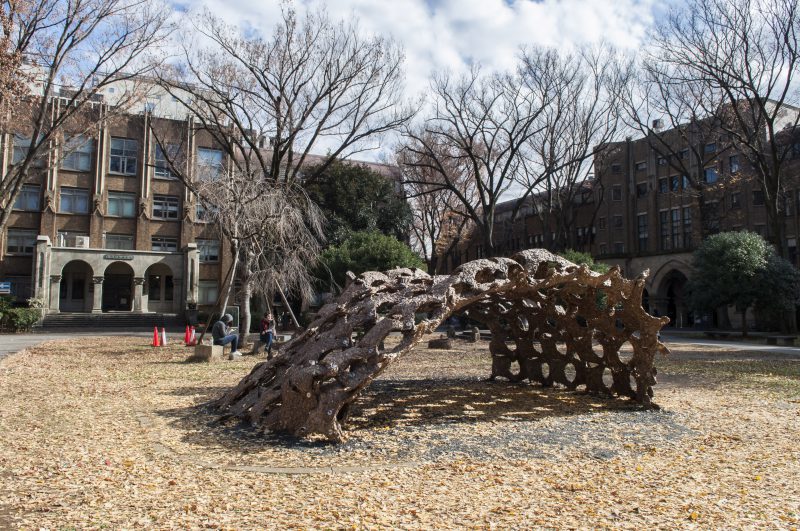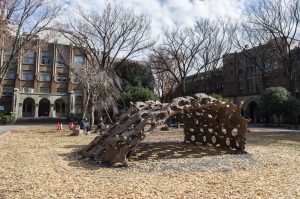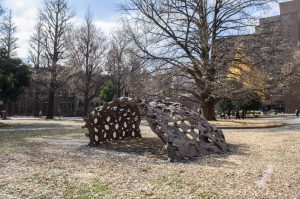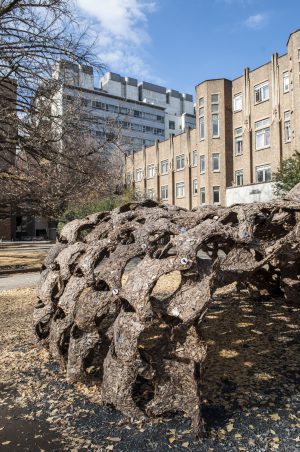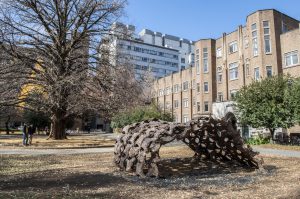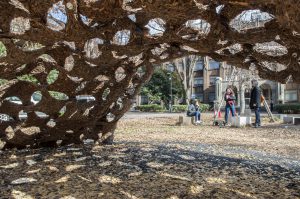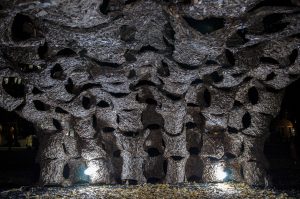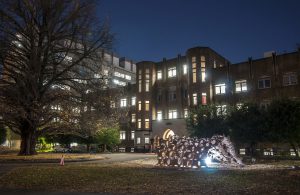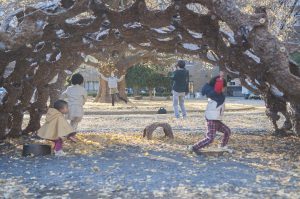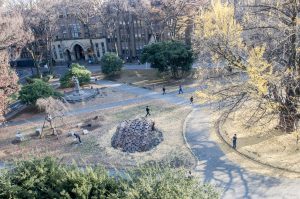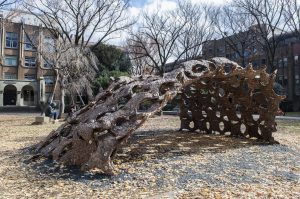社会実験イベントのご案内
東京大学建築学専攻Advanced Design Studies(T–ADS)では、文化・経済が複雑に交差する都市を「生態系」として捉え、デザインへ応用することを目指す研究組織Design Think Tank(DTT)を立ち上げ、NTT都市開発、新建築社との共同研究を2015年4月にスタートしました。
このたびDTTでは、その一環として台東区の三筋・小島・鳥越(三小鳥〔ミコドリ〕)において、街の方々と共同で行う社会実験イベント 『ツギ_ツギ #01 白米モノヅクリ自転車おかず』 を開催いたします。
三小鳥〔ミコドリ〕地域は、こだわりの「ものづくり」文化が息づく、知る人ぞ知るエリアで、今回ここで行う実験は、 1.レンタル・乗り捨てができる、無料コミュニティサイクル(自転車)に乗り、 2.おかず横丁で無料ごはん・けんちん汁(先着150名様)と、商店街のおかずをいただき、 3.ものづくり横丁で職人さんの技術も体験(有料)、 4.下町人情あふれる町をぶらぶら巡りながら、お気に入り風景を写真撮影、 5.撮った写真をプロジェクトサイトにアップして無料ホットドリンクをゲット(御徒町と蔵前でそれぞれ先着100名)、心も体も温まる ことです。 冬の凛とした空気の中、町を巡る気持ちよさと楽しさを感じに、ぜひお越し下さい!皆さんの参加が、三小鳥に満ち溢れている隠れた魅力を、ツギツギと引き出していきます。
イベント詳細 日時: 2月4日(土)12:00-17:00 無料コミュニティサイクル 「ごはんとけんちん汁」プレゼント(先着150名) ものづくり横丁ワークショップ(有料) 2月5日(日)12:00-17:00 無料コミュニティサイクルのみ 会場: 御徒町サイクルポート 2k540 AKI-OKA ARTISAN 東京都台東区上野五丁目9 鳥越サイクルポート 東京都台東区鳥越1丁目 おかず横丁内 蔵前サイクルポート 東京都台東区蔵前1丁目3-35 NTT 蔵前ビル
主催: 鳥越本通り商盛会 企画: 東京大学建築学専攻Advanced Design Studies 共催: 東京大学建築学専攻Advanced Design Studies NTT都市開発株式会社 株式会社新建築社 ものづくり横丁 後援: 台東区
≫ その他の詳細については http://tsugi-tsugi.jp/ をご覧ください。
Introduction In the Advanced Design Studies Program (T—ADS) at the University of Tokyo’s Department of Architecture, cities are conceptualized as “ecosystems” where culture and economics intersect in a complex way. In April 2015, T—ADS established the Design Think Tank (DTT) research organization, a collaboration with NTT Urban Development Corporation and Shinkenchiku. DTT’s current focus is on a region of Taito ward which encompasses Misuji, Kojima, and Torigoe neighborhoods (nicknamed “Mikodori”). In its first ever exploratory community event, pursued in collaboration with Mikodori residents, DTT is pleased to announce Tsugi Tsugi (One by One) #1: Cycling, Side Dishes, Rice, and Craft.
Concept The Mikodori area is a place that lives and breathes craft culture; where specialists produce as-yet unfamiliar creations. It will be the hub for this exploration. 1. Ride community-use bicycles for free (regularly available for rent). 2. On Okazu Yokocho (Side Dish Street), free rice and kenchin (vegetable) soup will be given to the first 150 people to arrive. There will be additional side dishes to enjoy on local shopping streets. 3. On Craft Street, participate in a creative experience with a local craftsman (fee required). 4. Take pictures of interesting locations as you wander through the old town area. 5. The first 100 people to upload a photo to the project website will get a free hot drink (in front of Okachimachi and Kuramae stations)! One by one, we aim to reveal the hidden charms of the Mikodori area. Join us for this fun exploration!
Event Details: February 4 (Sat) 12:00-17:00 Free community cycle use Rice + Kenchin soup (first 150 people) Workshop in Monozukuri Yokocho (fee required)
February 5 (Sunday) 12:00-17:00 Free community cycle use only
Location: Okachimachi Cycle Port: 2k540 AKI-OKA Artisan Tokyo-to, Taito-ku, Ueno 5-9 Torigoe Cycle Port: Tokyo-to, Taito-ku, Torigoe 1 (inside Okazu Yokocho) Kuramae Cycle Port: Tokyo-to, Taito-ku, Kuramae 1-3-35, NTT Kuramae Building
Sponsor: Torigoe Main Street Business Association Planning: The University of Tokyo, Department of Architecture, Advanced Design studies In Cooperation with: Advanced Design Studies (The University of Tokyo Department of Architecture), NTT Urban Development Incorporated, Shinkenchiku Incorporated, Monozukuri Yokocho Supported by: Taito Ward For other details (in Japanese), please refer to tsugi-tsugi.jp.
Lecture: Bending Rules: Protocols of Error Speaker: Kristof Crolla, Architect, Assistant Professor (Chinese University of Hong Kong, School of Architecture) February 1, 2017 (Wednesday) 14:00-16:00
Kristof Crolla is a Belgian architect who combines his architectural practice Laboratory for Explorative Architecture & Design Ltd. (LEAD) with an Assistant Professorship in Computational Design at the Chinese University of Hong Kong, School of Architecture (CUHK). He both trained and taught at the Architectural Association School of Architecture, London (AA), and worked for many years for Zaha Hadid Architects. In 2010 he moved to Hong Kong where his academic research and office work focusses on the strategic implementation of computation in architectural design. He is best known for projects such as ‘Golden Moon (Hong Kong, 2012)’ and ‘ZCB Bamboo Pavilion (Hong Kong, 2015)’, which internationally received over two dozen design awards and accolades, including the G-Mark (Japan), Architizer A+ (USA) Awards, and most recently the 2016 World Architectural Festival Award – Small Project of the Year 2016, nicknamed «The Architectural Oscars».
This lecture uses Kristof Crolla’s recently built work in China to illustrate how the deliberate introduction of project-specific material and construction idiosyncrasies, such as limited onsite skill, accuracy, budget and time, into the digital workflow can facilitate materialising unusual and ebullient architectural outcomes from minimal means.
Current evolutions in computational design are radically expanding the design solution space available to architects. In principle, these trends should permit the more straightforward implementation of non-standardised, geometrically complex architecture. Yet, since the digital entered the architectural scene, it has by-and-large encountered non-digital cultures not through authentic dialogue, but through subjugation. As a result, a disjunction has manifested between the opportunities the virtual offers and their real-world implementation. Especially in developing countries, this divide reveals itself in the difficulties the non-standard often faces in dealing with onsite restrictions and unpredictabilities, and is apparent in the discordance between available digital and onsite craft.
In search of an alternative contemporary mode of architecture practice, the work presented from LEAD and CUHK illustrates the surprisingly poetic outcomes possible in contexts notorious for their building quality.
Nikken Sekkei bldg.
Tokyo, Chiyoda, Iidabashi, 2-18-3
Tokyo in(di)visible hypothesizes to make current the perceptions of space as defined under opposing terms of interior/exterior and precise/uncontrollable. Through a networked field of architectural prototypes, an exterior space can be created and defined as a function of the evolving environmental conditions in which it is situated, removing undesirable airborne particles as a by-product of the enhancement of exterior qualities.
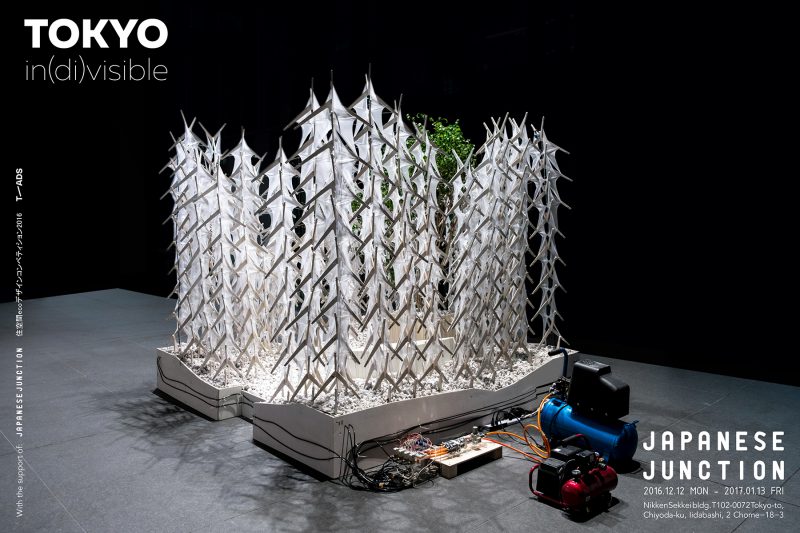
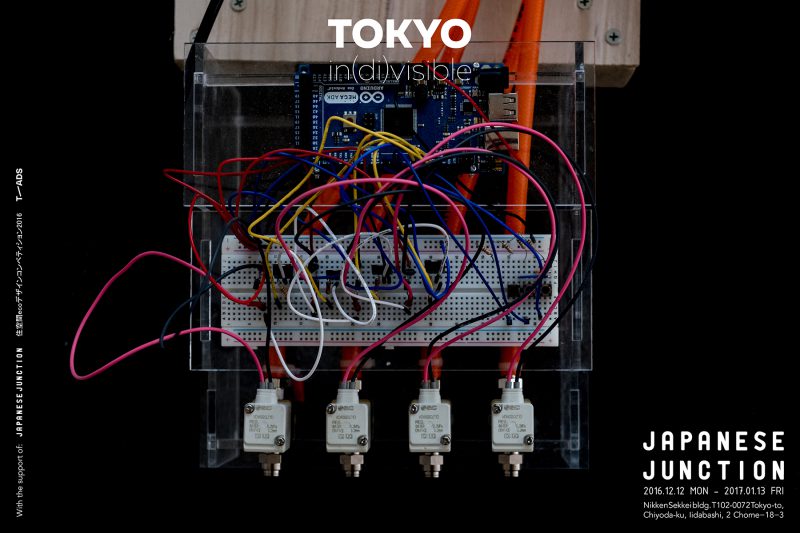
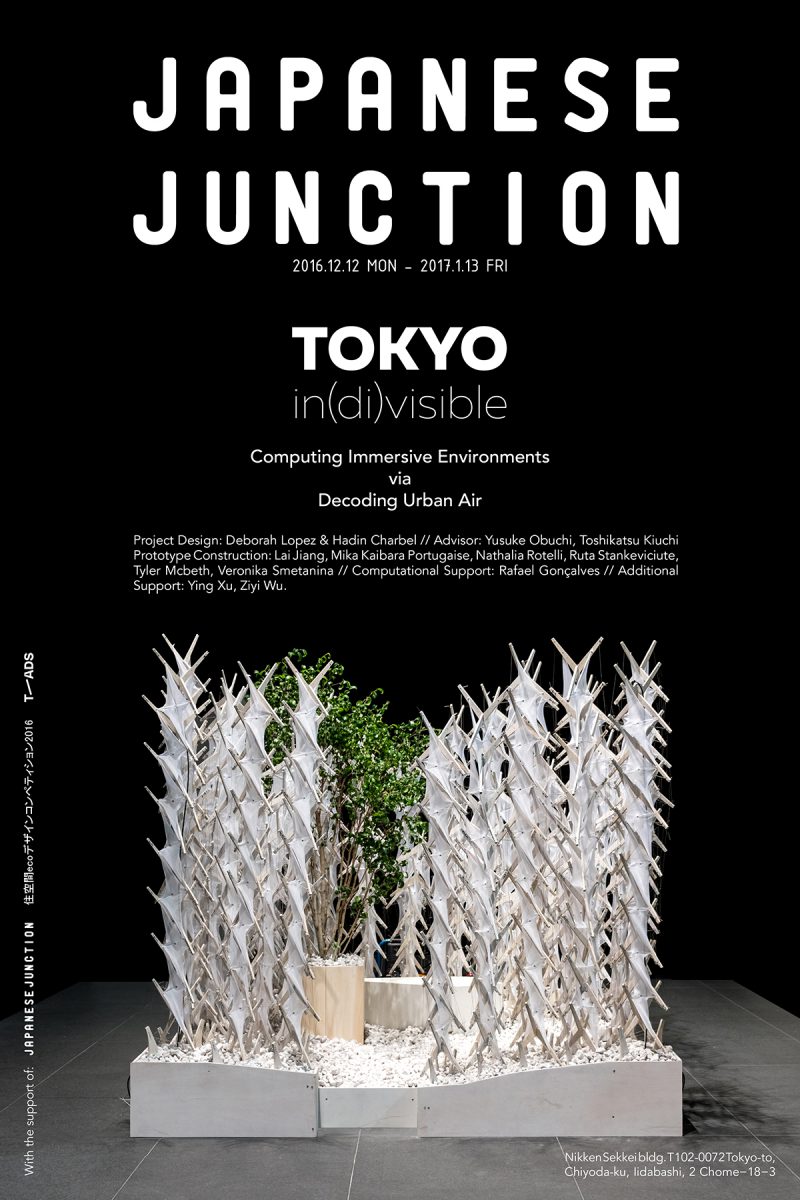

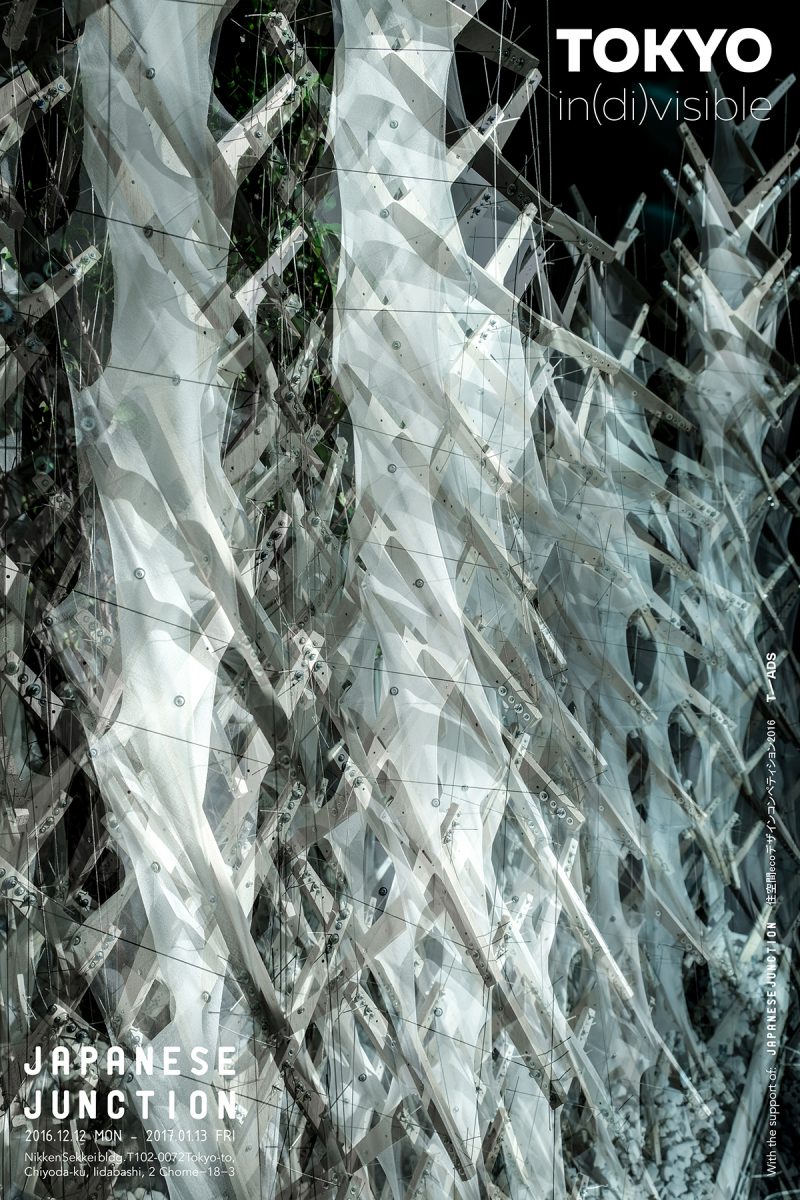
東京大学建築学専攻Digital Fabrication Lab(DFL)では、建築施工におけるデジタル技術の活用をテーマに、毎年実験的なパビリオンを制作しています。単に技術による自動化や高度化を目指すのではなく、そこに「人間が関わること」の可能性を探る実証の場として、これまで「人間と機械が融合した3Dプリンター」(2014年STIKパビリオン)や「巨大3Dペン」(2015年TOCAパビリオン)を建築スケールで再現してきました。
本年Computational Clayプロジェクトでは「人間が関わること」をより一層推し進め、個性としての身体パフォーマンスを建築表現に反映させるため、人の動きと素材と関係に着目したユニークなパネル加工システムを開発しました。
Every year in the University of Tokyo’s Digital Fabrication Lab (DFL), digital fabrication technologies are used to produce an experimental pavilion project. The aim, rather than being simply to achieve automation or precision through use of such technologies, is to explore the potentials for human and machine collaboration. Past projects have focused on fusions between humans and machines through the use of 3D printers: the 2014 STIK Pavilion explored this theme through guided aggregation, and the 2015 TOCA Pavilion by using humans as a parameter along with an oversized 3D pen.
This year, in the Computational Clay Pavilion, we advance the role of the human in construction one step further, examining how an individual’s capabilities and performance can be expressed in an architectural output. We have developed a unique panelized construction system wherein the movements of humans and their relationship to the material are explored.
Project Credits:
主催: 東京大学建築学専攻 Advanced Design Studies(T—ADS) PRODUCED BY: Advanced Design Studies, Department of Architecture, The University of Tokyo
企画: 東京大学建築学専攻 Digital Fabrication Lab(DFL) 鹿島建設株式会社 東京大学大学院情報理工学系研究科コンピュータ科学専攻 五十嵐健夫研究室 東京大学大学院新領域創成科学研究科社会文化環境学専攻 佐藤淳研究室 素材協力: 株式会社エコグリーン、株式会社東邦アーステック(順不同)
PLANNING: Digital Fabrication Lab (DFL), Department of Architecture, The University of Tokyo
IN COLLABORATION WITH: Kajima Corporation Graduate School of Information Science and Technology, Department of Computer Science, Takeo Igarashi Laboratory Graduate School of Frontier Sciences, Department Socio-cultural Environmental Studies, Jun Sato Laboratory MATERIALS PROVIDED BY: Eco Green, Toho EarthTech (in random order)
UNIVERSITY OF TOKYO DIRECTING PROFESSORS Yusuke Obuchi (Associate Professor), Department of Architecture Jun Sato (Professor), Department of Frontier Sciences Takeo Igarashi (Professor), Department of Computer Science
UNIVERSITY OF TOKYO PROJECT MANAGEMENT Kensuke Hotta Shohei Furuichi Kosuke Nagata Shuta Takagi Shuntaro Nozawa Iris Zhang Déborah Lopez Lobato Hadin Charbel Haoran Xie
SECOND YEAR STUDENT TEAM Alric Lee Isaac Yoo Ittidej Lirapirom Luca Marulli Moritz Münzenmaier Pan Kalin Victor Hugo Wido
FIRST YEAR STUDENT TEAM Hirokazu Nakano Tei Mika Kaibara Portugaise Nathália Barros Abate Rotelli Rūta Stankevičiūte Tom Moss Tyler Timothy McBeth Veronika Smetanina Xiaoke Chen Yang Ao Ziyi Wu
ADDITIONAL SUPPORT Emi Shiraishi Federico Cazzaniga
PHOTOGRAPHS Toshihiko Kiuchi (Assistant Professor, University of Tokyo)

