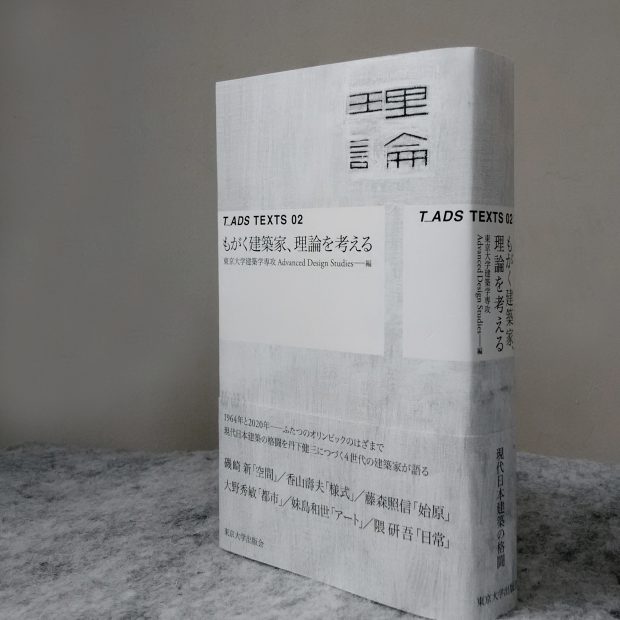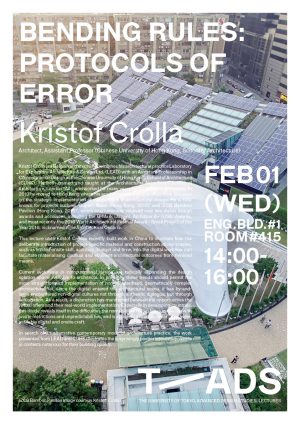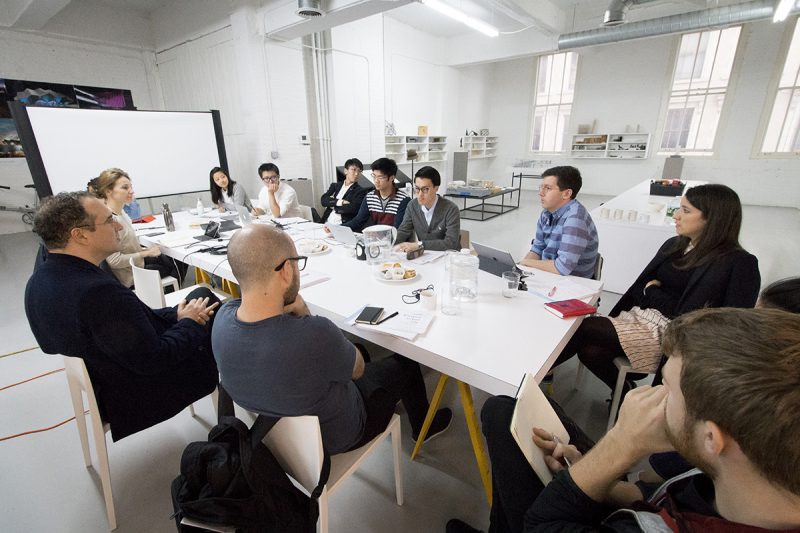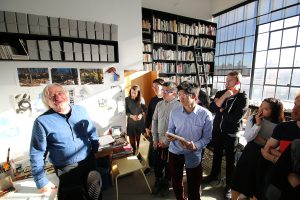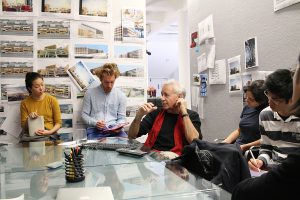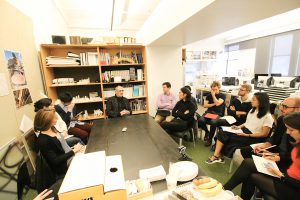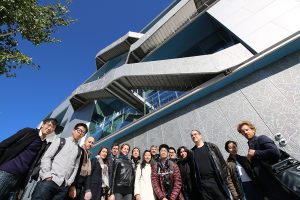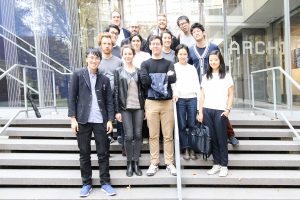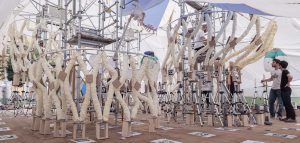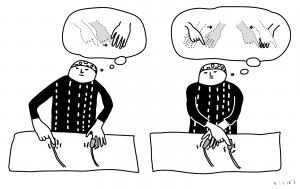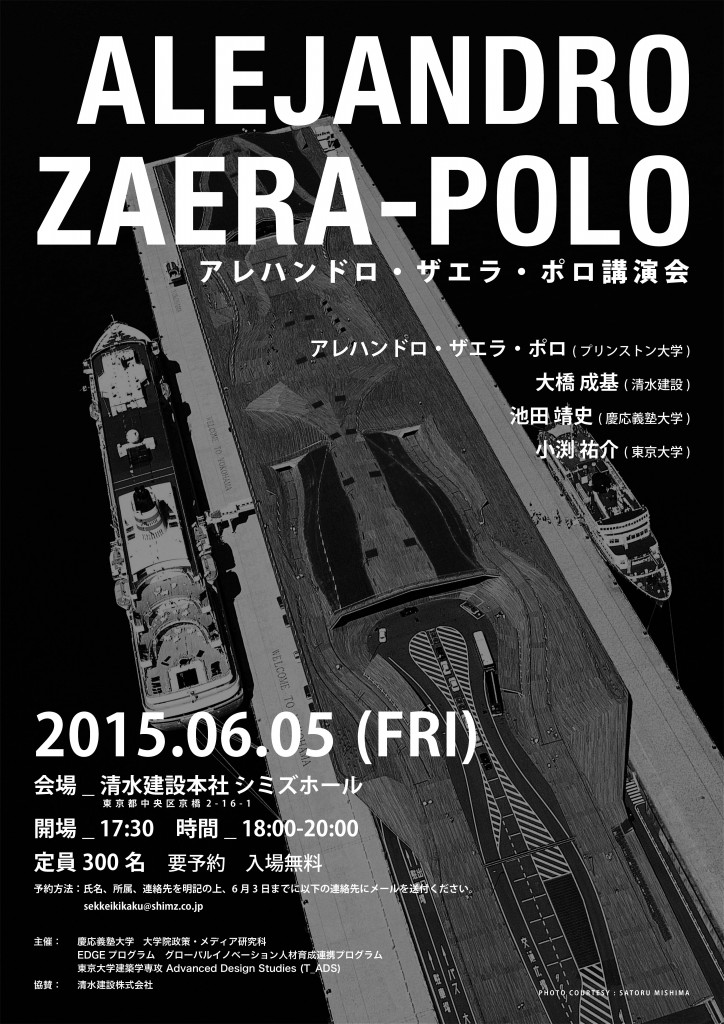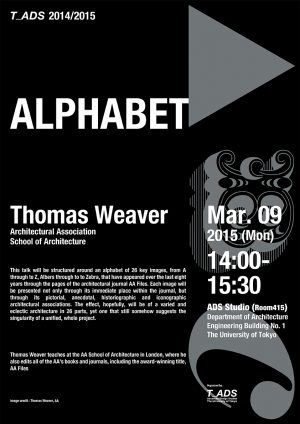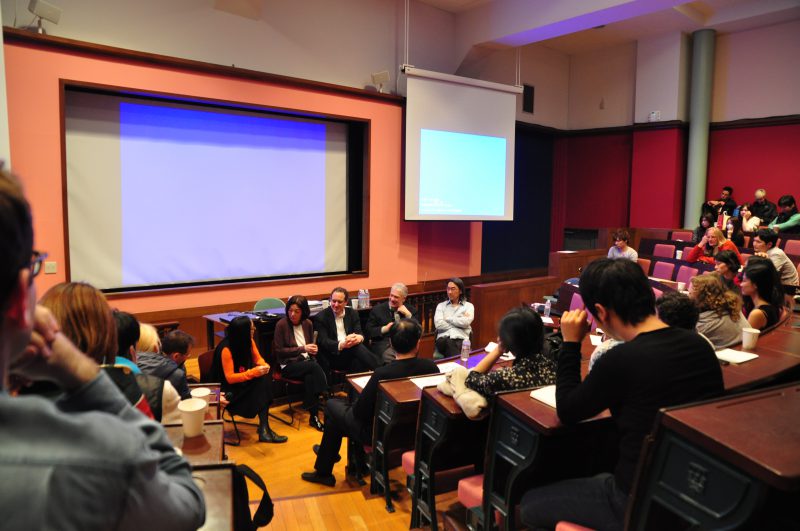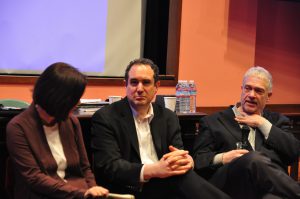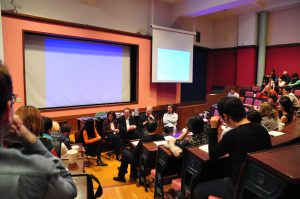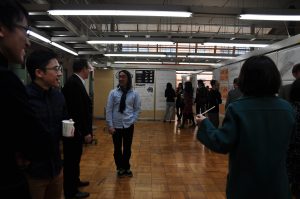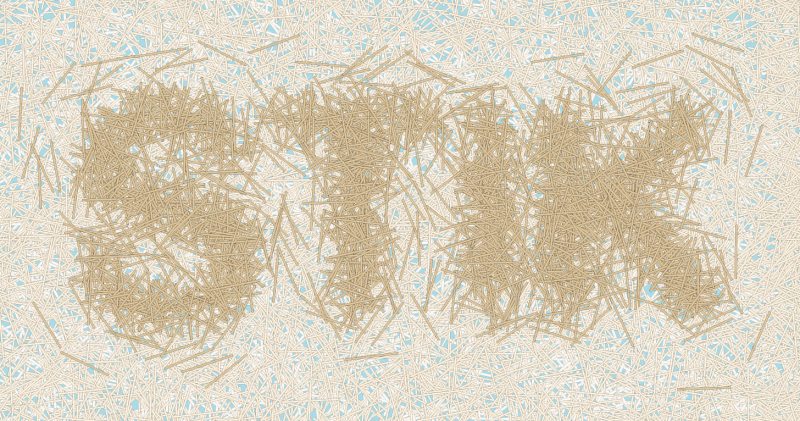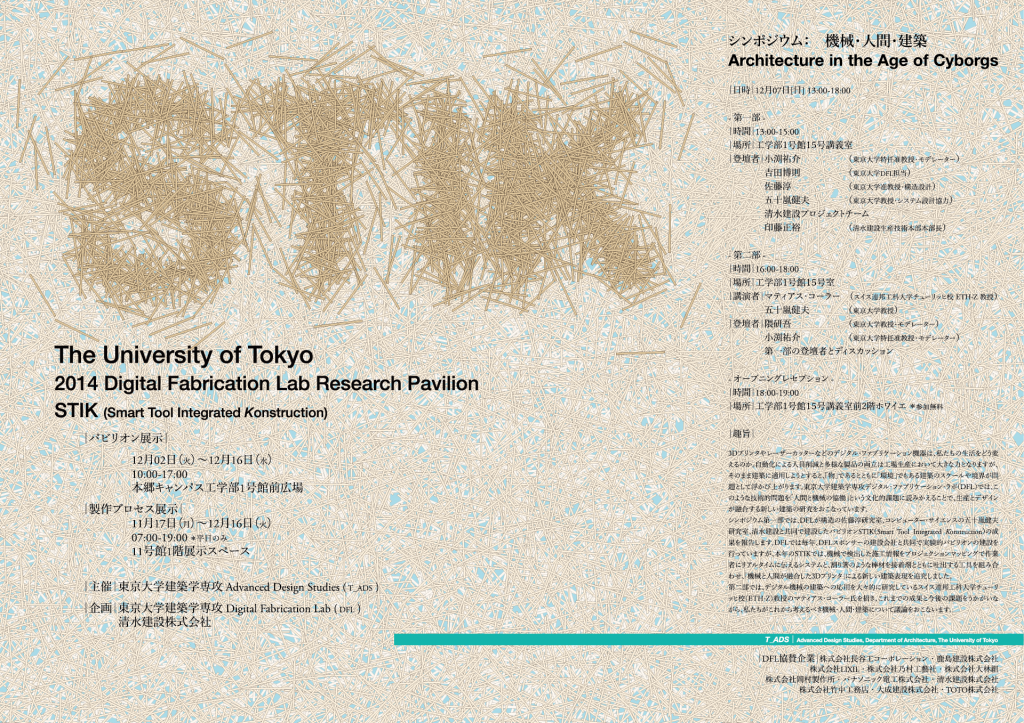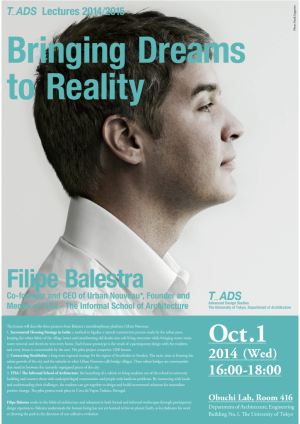無料オンラインコース「現代日本建築の四相 第一相:理論」が、2018年 日本建築学会教育賞(教育貢献)を受賞しました。
日本建築学会URL : https://www.aij.or.jp/2018/2018prize.html
Free Online Course “FOUR FACETS OF CONTEMPORARY JAPANESE ARCHITECTURE : Theory “ won the Prize of AIJ (Architectural Institute of Japan) for Education Award for Outstanding Practice.
Architectural Institute of Japan URL : https://www.aij.or.jp/eng/prizes/prize/prize18.html
建築の理論について考える書籍シリーズ T_ADS TEXTS の第2号、『T_ADS TEXTS 02 もがく建築家、理論を考える』が、6月30日に東京大学出版会より出版されます。
今号は、隈研吾と小渕祐介が講師をつとめる国際オンライン講義「現代日本建築の四相 第一相:理論」Four Facets of Contemporary Japanese Architecture: Theory をまとめたもので、現代日本建築を「理論」から理解する格好の入門書になっています。
図版をふんだんに使い、オンライン講座を見た方も見ていない方も楽しめる内容になっています。ぜひお手にとってご覧ください!
Lecture: Bending Rules: Protocols of Error Speaker: Kristof Crolla, Architect, Assistant Professor (Chinese University of Hong Kong, School of Architecture) February 1, 2017 (Wednesday) 14:00-16:00
Kristof Crolla is a Belgian architect who combines his architectural practice Laboratory for Explorative Architecture & Design Ltd. (LEAD) with an Assistant Professorship in Computational Design at the Chinese University of Hong Kong, School of Architecture (CUHK). He both trained and taught at the Architectural Association School of Architecture, London (AA), and worked for many years for Zaha Hadid Architects. In 2010 he moved to Hong Kong where his academic research and office work focusses on the strategic implementation of computation in architectural design. He is best known for projects such as ‘Golden Moon (Hong Kong, 2012)’ and ‘ZCB Bamboo Pavilion (Hong Kong, 2015)’, which internationally received over two dozen design awards and accolades, including the G-Mark (Japan), Architizer A+ (USA) Awards, and most recently the 2016 World Architectural Festival Award – Small Project of the Year 2016, nicknamed «The Architectural Oscars».
This lecture uses Kristof Crolla’s recently built work in China to illustrate how the deliberate introduction of project-specific material and construction idiosyncrasies, such as limited onsite skill, accuracy, budget and time, into the digital workflow can facilitate materialising unusual and ebullient architectural outcomes from minimal means.
Current evolutions in computational design are radically expanding the design solution space available to architects. In principle, these trends should permit the more straightforward implementation of non-standardised, geometrically complex architecture. Yet, since the digital entered the architectural scene, it has by-and-large encountered non-digital cultures not through authentic dialogue, but through subjugation. As a result, a disjunction has manifested between the opportunities the virtual offers and their real-world implementation. Especially in developing countries, this divide reveals itself in the difficulties the non-standard often faces in dealing with onsite restrictions and unpredictabilities, and is apparent in the discordance between available digital and onsite craft.
In search of an alternative contemporary mode of architecture practice, the work presented from LEAD and CUHK illustrates the surprisingly poetic outcomes possible in contexts notorious for their building quality.
Princeton University School of Architecture hosted a joint workshop in New York with visitors from the University of Tokyo between October 28 and November 6. The workshop is part of a strategic partnership program between Princeton and UTokyo, and was initiated by Princeton Professor Jesse Reiser and University of Tokyo Associate Professor Yusuke Obuchi. The aim of the workshop is to create opportunities to exchange architectural knowledge between cultures and universities.
The first workshop in this initiative was held in 2016 in Tokyo. Participants had the chance to meet and engage in discussions with master Japanese architects such as Fumihiko Maki, Arata Isozaki, and Hiroshi Hara. The October workshop represented the US-hosted portion of the partnership, and the content focused on Steven Holl, Bernard Tschumi, and Thom Mayne. Five students from the University of Tokyo participated (two PhD, one master, and two undergraduate). Each student received seminal essays written by each focus architect, and then had an opportunity to discuss them in a preparatory seminar before visiting the architects’ offices and conducting interviews. Students also visited buildings in New York and Princeton designed by the architects.
Admission for the 2017/2018 academic year is now open. Applicants must complete both online and postal submission of documents.
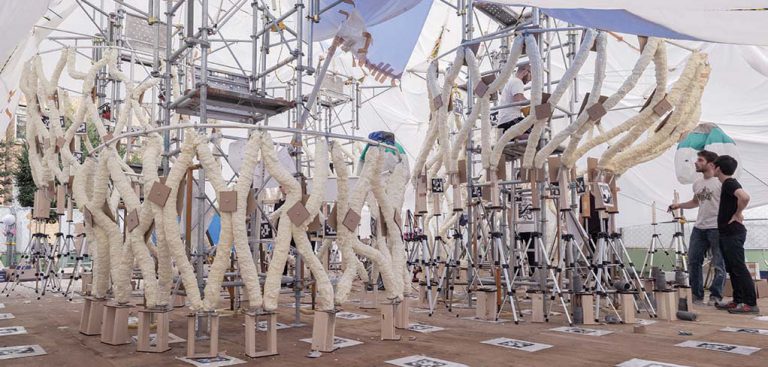
Admissions Information Application Guide Begin Your Application
| ONLINE APPLICATION | Initial online registration period (Create your T-cens account during this period ) | Between September 14th, 2016 and November 25th, 2016 |
| Deadline for data entry and document upload | November 25th, 2016 | |
| POSTAL SUBMISSION | All documents must be postmarked | On or before November 30th, 2016 |
| All documents must reach the Global 30 Office | No later than December 5th, 2016 | |
| Final Result Notification | March, 2017 | |
For further information about the course and the University of Tokyo:

「クリエイションの未来展」第8回隈研吾監修 「Advanced Design Studies, The University of Tokyo」新しい建築教育の現場 2016年6月12日(日)〜8月22日(月) 休館日:水曜日、8月10日〜17日 開館時間:10:00〜18:00 観覧料:無料 協力:隈研吾建築都市設計事務所、LIXIL GALLERY
トークイベント2016年7月23日(土) 18:00−20:00 隈研吾(建築家)、小渕祐介(東京大学准教授)、ゲスト講師 *6月1日(水)より申込受付を開始、定員になり次第〆切
Future of Creation Exhibition #8: Supervised by Kengo Kuma Advanced Design Studies, The University of Tokyo: The Scene of New Architectural Education June 12, 2016 (Sunday) – August 22, 2016 (Monday) Closed: Wednesdays, August 10-17 Open Hours: 10:00-18:00 Admission: Free Cooperation: Kengo Kuma and Associates, LIXIL GALLERY
Talk Event July 23, 2016 18:00-20:00 Kengo Kuma (Architect), Yusuke Obuchi (Associate Professor, The University of Tokyo), Guest Lecturer *Reservations accepted from June 1 (Wednesday); registration will close when capacity met.
東京大学の建築学科にT_ADSという新しい場所を作りました。縦割りに分割されてズタズタになった、二十世紀の建築界をつなぎ直したいという思いで、このT_ADSを作りました。 まず、デザインする人と、物を作る人とが分裂していました。デザイナーは、かっこよさばかりを考えていたし、作る人は作りやすさと、お金のことばかりを考えていました。作る人の中も、ズタズタに分割されていました。構造体を作る人、インテリアを作る人、それぞれが自分の都合、自分の利益だけを考えて、人間のことを忘れていました。 デザインする人達もバラバラでした。形をデザインする人、構造計算をする人、積算をする人、みんなが自分の領域の中だけでの最適化をめざしていて、全体のことは忘れたふりをしていました。建築の外側にある地域環境のことは、もっと忘れていました。 そんなバラバラにされた断片を、もう一度つなぎ直そうというのが、T_ADSの目標です。つなぐためのノリとして、コンピュータに活躍してもらいます。コンピュータという小さな武器を媒介にして、建築の世界が再びひとつになることが、T_ADSの目標です。建築の世界がひとつになるだけではなく、建築と庭の世界がひとつになり、建築と都市がひとつになり、建築と地球がひとつになることも、T_ADSは夢みています。 そうなれば、T_ADSは建築学科に属している必要もないし、東京にある必要もないかもしれません。実際のところ、すでにT_ADSには、世界中の、様々な人間が参加しはじめています。そういう新しい場所の空気感とリアリティを伝えるのが、この展覧会の目標です。 (隈研吾)
We’ve made a new place in the Department of Architecture at the University of Tokyo. It’s called T_ADS, and with it, we hope to help reconnect the architectural community, which split during the twentieth century.
First, we saw a split between people who design things and people who make things. Designers only thought about creating nice aesthetics; people who made things only thought about money and how to make things easily. Even among people making things, there were divisions; structural engineers, people making interior spaces, etc. Everyone was concerned with their own interests and their own profits. The human element was forgotten.
Designers were divided too. Form designers, structural designers, surveyors; everyone aimed to optimize within their own fields of knowledge, and turned a blind eye to the bigger picture. Outside of architecture, the community environment was even more forgotten.
Reconnecting these fragments is the aim of T_ADS. We use computers as the “glue” to achieve this. Our hope is not only to make the world of architecture unified, but to also make architecture and landscaping, architecture and cities, and architecture and the earth unified.
If we can do that, T_ADS will not even need to belong to the Department of Architecture, and perhaps may not even need to be located in Tokyo. In fact, a variety of people all around the world are already a part of T_ADS. The aim of this exhibition is to share the spirit and the reality of what this new kind of “place” feels like. – Kengo Kuma
T_ADS + Shinkenchiku Lecture Series #02
Kenri Kodaka | Body-image reconstruction based on the principle of the body ownership illusion.
Date
August 28 (FRI) 18:00-20:00 (Opens from 17:30, Free admission)
Location
U-Tokyo Faculty of Engineering Bldg.1 LectureRoom 15
Lecturer
Kenri Kodaka Born in 1979. Received Ph.D. in Engineering from WABOT-HOUSE Laboratory, Waseda University, after graduating from the Faculty of Integrated Humanities at Kyoto University and IAMAS (Institute of Advanced Media Arts and Sciences). In 2012, became an associate professor at the Nagoya City University School of Design and Architecture, Graduate School of Design and Architecture. Research focuses on physical misperceptions. Received many awards, such as the Best Paper Award at IPSJ2005, selected for Ask? Film Festival 2007, Best Paper Award in Robotics at IEEE/SICE SII2011, and Interactive Presentation Award at Interaction 2015.
Language
English
Sponser
U-Tokyo Advanced Design Studies (T_ADS) Shinkenchiku
—
T_ADS + 新建築社 レクチャーシリーズ第二回
小鷹研理 | 錯覚原理を足場に構想する、<からだ>のリコンストラクション
日時
2015年8月28日(金) 18:00 – 20:00(開場17:30)
場所
東京大学本郷キャンパス工学部一号館 15号教室
講師
小鷹 研理 1979年生まれ。京都大学総合人間学部卒業後、京都大学情報学研究科・IAMASを経て、早稲田大学WABOT-HOUSE研究所で博士(工学)を取得。2012年より現職(名古屋市立大学芸術工学研究科・准教授)。主にからだの錯覚に関する研究に従事。大会論文賞(IPSJ2005)、入選(Ask?映像祭2007)、BEST PAPER AWARD ROBOTICS(IEEE/SICE SII2011)、インタラクティブ発表賞(インタラクション2015)等受賞。
言語
英語
主催
東京大学建築学専攻 Advanced Design Studies (T_ADS) 新建築社
T_ADS + Shinkenchiku Lecture Series #01
Keita Watanabe | Interface design in the Post-Internet Age
Date
August 26th (Wed) 18:00-20:00 (Opens from 17:30, Free admission)
Location
U-Tokyo Faculty of Engineering Bldg.1 #415
Lecturer
Keita Watanabe Born in 1981. A lecturer at the Meiji University’s Department of Frontier Media Science, School of Interdisciplinary Mathematical Sciences. The President and CEO of Cidre Interaction Design. Received Ph.D. in Media and Governance from Keio University, Graduate School of Media and Governance. Researches interactive methods for interface and internet designs based on perception and corporeality. Recently published “融けるデザイン ハードxソフトxネットの時代の新たな設計論” (BNN, Inc., 2015).
Language
Japanese / English(Realtime translation)
Sponser
U-Tokyo Advanced Design Studies (T_ADS) Shinkenchiku
—
T_ADS + 新建築社 レクチャーシリーズ第一回
渡邊恵太 | インターネット前提時代のインターフェースデザイン
日時
2015年8月26日(水) 18:00 – 20:00(開場17:30)
場所
東京大学本郷キャンパス工学部一号館 415号教室
講師
渡邊 恵太 1981年生まれ。明治大学総合数理学部 先端メデイアサイエンス学科専任講師。 シードルインタラクションデザイン株式会社代表取締役社長。 2009年慶應義塾 大学政策メディア研究科博士課程修了。博士(政策・メディア)。知覚や身体性 を活かしたインターフェイスデザインやネットを前提としたインタラクション 手法を研究。近著に『融けるデザイン ハードxソフトxネットの時代の新たな 設計論』(BNN新社、2015)。
言語
日本語 / 英語(同時通訳)
主催
東京大学建築学専攻 Advanced Design Studies (T_ADS) 新建築社
日時: 2015年6月5日(金)18:00 – 20:00(開場17:30) 場所:清水建設本社 シミズホール(東京都中央区京橋2-16-1) 定員: 300名(要予約 入場無料) 予約方法:氏名、所属、連絡先を明記の上、6月3日までに以下の連絡先にメールを送付ください。sekkeikikaku@shimz.co.jp 出演:アレハンドロ・ザエラ・ポロ(プリンストン大学)/大橋成基(清水建設)/池田靖史(慶応義塾大学)/小渕祐介(東京大学)
プリンストン大学教授で、横浜大さん橋を設計した建築家のアレハンドロ・ザエラ・ポロ氏の特別レクチャーをおこないます。6月6日(土)、7日(日)のイベントでは、Continuous Architectureという建築のアイディアを中心に議論がおこなわれるのに対し、本レクチャーは、横浜大さん橋という時代を象徴する建築自体にフォーカスを当てる予定です。予約制となりますが、ぜひご参加ください。
主催:慶応義塾大学大学院 政策・メディア研究科 EDGEプログラム グローバルイノベーション人材育成連携プログラム/東京大学建築学専攻 Advanced Design Studies (T_ADS)
協賛:清水建設株式会社
June 5 (FRI) 18:00-20:00 Shimizu Hall (2-16-1 Kyobashi, Chuo-ku, Tokyo) (Opens from 17:30, 300 seats maximum, Free admission) Prior booking essential: Please send an E-mail with your name, position, and contact to the following address by June 3. sekkeikikaku@shimz.co.jp – Alejandro Zaera-Polo (Princeton University, AZPML) – Naruki Ohashi (Shimizu Corporation) – Yasushi Ikeda (Keio University) – Yusuke Obuchi (The University of Tokyo)
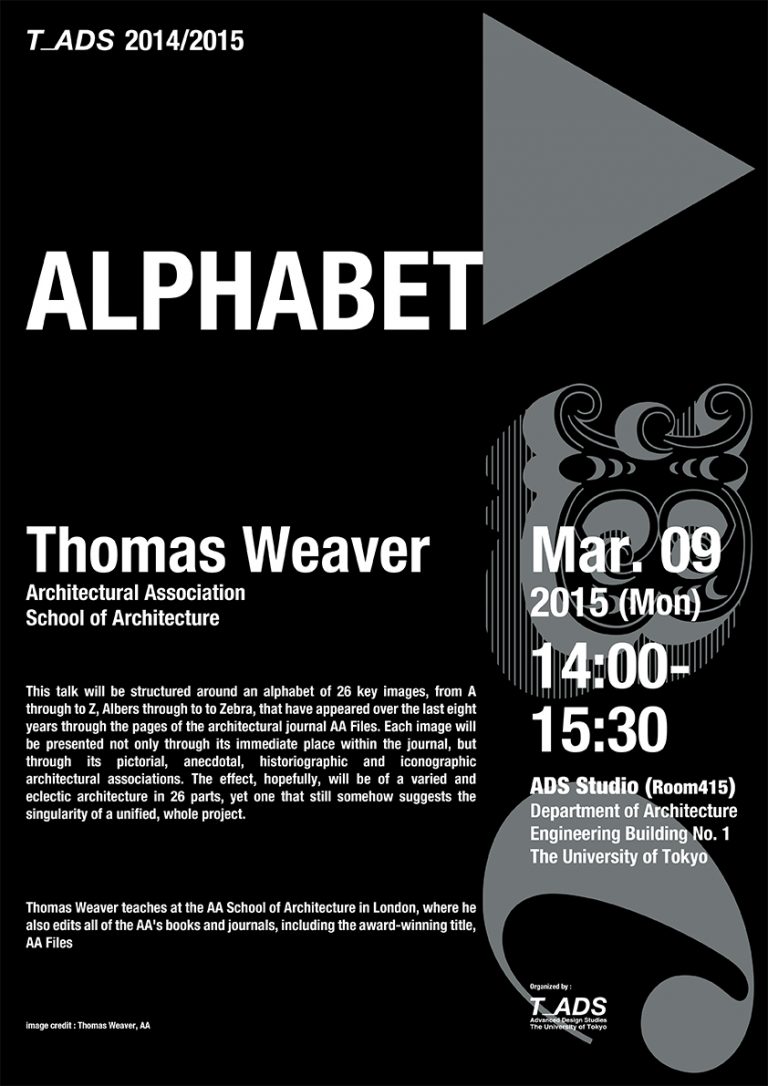
Lecture: Alphabet Speaker: Thomas Weaver Architectural Association, School of Architecture March 9, 2015 (Monday) 14:00-15:30
This talk will be structured around an alphabet of 26 key images, from A through to Z, Albers through to to Zebra, that have appeared over the last eight years through the pages of the architectural journal AA Files. Each image will be presented not only through its immediate place within the journal, but through its pictorial, anecdotal, historiographic and iconographic architectural associations. The effect, hopefully, will be of a varied and eclectic architecture in 26 parts, yet one that still somehow suggests the singularity of a unified, whole project.
Thomas Weaver teaches at the AA School of Architecture in London, where he also edits all of the AA’s books and journals, including the award-winning title, AA Files
“Projection and Reception”
Date : March 17th 2013 Guest Panel : Jesse Reiser, Nanako Umemoto, Sylvia Lavin, Brett Steele, Jeff Kipnis, Kengo Kuma, Yusuke Obuchi
The University of Tokyo 2014 Digital Fabrication Lab Research Pavilion STIK (Smart Tool Integrated Konstruction)
|パビリオン展示| 日時:12月2日(火)〜12月16日(火) 10:00 – 17:00 場所:東京大学本郷キャンパス工学部1号館前広場
|制作プロセス展示| 日時:11月17日(月)〜12月16日(火) 7:00 – 19:00(平日のみ) 場所:東京大学本郷キャンパス工学部11号館1階展示スペース
|シンポジウム|
機械・人間・建築 Architecture in the Age of Cyborgs
日時:12月7日(日)13:00 – 18:00
場所:東京大学工学部1号館15号講義室
趣旨:3Dプリンタやレーザーカッターなどのデジタル・
The lecture will describe three projects from Balestra’s interdisciplinary platform Urban Nouveau: 1. Incremental Housing Strategy in India: a method to legalize a natural construction process made by the urban poor, keeping the urban fabric of the village intact and transforming old shacks into safe living structures while bringing water, waste water removal and electricity into every home. Each house prototype is the result of a participatory design with the residents and every home is customizable by the user. The pilot project comprises 1200 houses. 2. Connecting Stockholm: a long term regional strategy for the region of Stockholm in Sweden. The tactic aims at framing the urban growth of the city and the suburbs in what Urban Nouveau calls bridge villages. These urban bridges are communities that stand in between the currently segregated pieces of the city. 3. TISA / The Informal School of Architecture: the launching of a vehicle to bring students out of the school or university building and connect them with underprivileged communities and people with hardcore problems. By interacting with locals and understanding their challenges, the students can get together to design and build incremental solutions for immediate positive change. The pilot project took place in Cova do Vapor, Trafaria, Portugal.
Filipe Balestra works in the fields of architecture and urbanism in both formal and informal workscapes through participatory design experiences. Balestra understands the human being has not yet learned to live on planet Earth, so he dedicates his work to drawing the path in the direction of our collective evolution.
10月1日、16:00より東京大学工学部1号館416号教室にて、Urban Nouveau*を主催する建築家フィリップ・バレストラ氏によるレクチャーを行います。Urban Nouveau*でのプロジェクトを中心に紹介します。
フィリップ・バレストラ 1981年ブラジル生まれ、建築家。ストックホルム王立工科大学終了後、リオデジャネイロのスラムにて小学校を建設するプロジェクトや、インドのスラム街を現地NGO、住民とともにプラン策定、改修するプロジェクト”incremental housing”を運営する。主な業績に、TED イェーテボリ出演、ストックホルム建築博物館にて展覧会”connecting stockholm”開催など。掲載誌多数。

